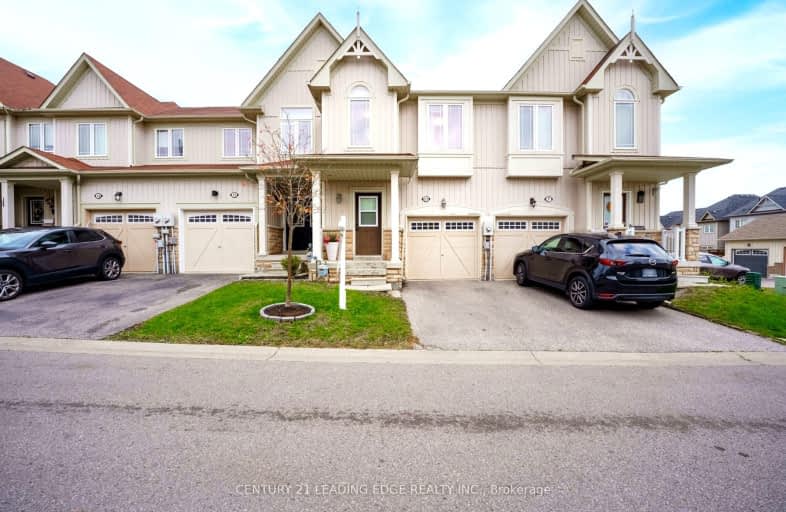Somewhat Walkable
- Some errands can be accomplished on foot.
52
/100
Somewhat Bikeable
- Most errands require a car.
47
/100

Central Public School
Elementary: Public
2.21 km
Waverley Public School
Elementary: Public
1.45 km
Dr Ross Tilley Public School
Elementary: Public
0.76 km
St. Elizabeth Catholic Elementary School
Elementary: Catholic
3.34 km
Holy Family Catholic Elementary School
Elementary: Catholic
0.25 km
Charles Bowman Public School
Elementary: Public
3.45 km
Centre for Individual Studies
Secondary: Public
2.90 km
Courtice Secondary School
Secondary: Public
6.04 km
Holy Trinity Catholic Secondary School
Secondary: Catholic
5.09 km
Clarington Central Secondary School
Secondary: Public
1.31 km
Bowmanville High School
Secondary: Public
2.84 km
St. Stephen Catholic Secondary School
Secondary: Catholic
3.12 km
-
Bowmanville Creek Valley
Bowmanville ON 1.76km -
Soper Creek Park
Bowmanville ON 3.32km -
Bons Avenue Parkette
3.34km
-
TD Canada Trust Branch and ATM
80 Clarington Blvd, Bowmanville ON L1C 5A5 0.82km -
BMO Bank of Montreal
2 King St W (at Temperance St.), Bowmanville ON L1C 1R3 2.06km -
RBC - Bowmanville
55 King St E, Bowmanville ON L1C 1N4 2.13km







