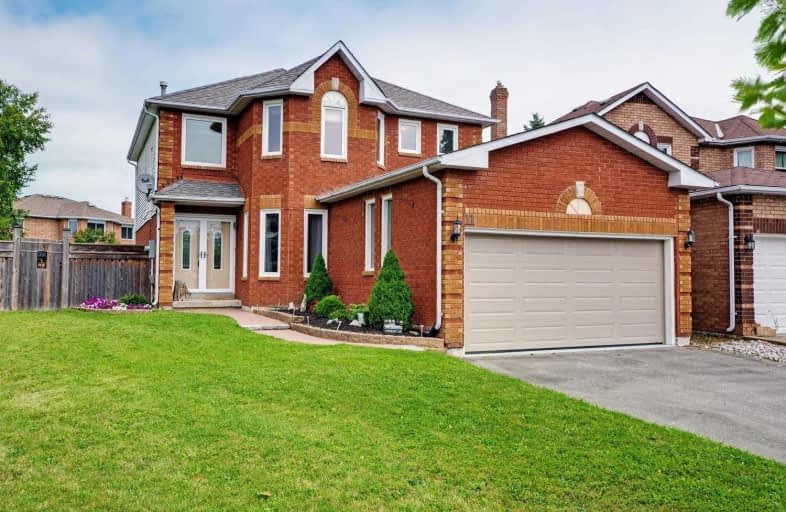Sold on Sep 20, 2019
Note: Property is not currently for sale or for rent.

-
Type: Detached
-
Style: 2-Storey
-
Size: 2000 sqft
-
Lot Size: 34.34 x 113.32 Feet
-
Age: 16-30 years
-
Taxes: $4,465 per year
-
Days on Site: 10 Days
-
Added: Sep 20, 2019 (1 week on market)
-
Updated:
-
Last Checked: 3 months ago
-
MLS®#: E4571919
-
Listed By: Re/max rouge river realty ltd., brokerage
Beautiful Home In Family Friendly Newcastle. Huge Pie Shaped Lot With Inground Pool, Have All Your Friends Over For A Summer Bbq! Walking Distance To Schools, Parks, The Public Rec Facility, This Home Is Perfect For A Young Family Looking For More Space. Roof, Windows, Furnace And A/C, Pool Pump And Heater Have All Been Updated In The Last 10 Years, Garage Door 2019, Freshly Painted Throughout In Neutral Colors, This Home Is A Must See!
Extras
Pool Liner To Be Replaced Before Closing. Inclusions: Fridge, Stove, Dishwasher, Washer Dryer Hwt Rented
Property Details
Facts for 11 Coulson Court, Clarington
Status
Days on Market: 10
Last Status: Sold
Sold Date: Sep 20, 2019
Closed Date: Nov 04, 2019
Expiry Date: Feb 20, 2020
Sold Price: $580,000
Unavailable Date: Sep 20, 2019
Input Date: Sep 10, 2019
Property
Status: Sale
Property Type: Detached
Style: 2-Storey
Size (sq ft): 2000
Age: 16-30
Area: Clarington
Community: Newcastle
Availability Date: Tba
Inside
Bedrooms: 4
Bathrooms: 3
Kitchens: 1
Rooms: 9
Den/Family Room: Yes
Air Conditioning: Central Air
Fireplace: No
Laundry Level: Main
Central Vacuum: Y
Washrooms: 3
Utilities
Electricity: Yes
Gas: Yes
Cable: Available
Telephone: Available
Building
Basement: Finished
Heat Type: Forced Air
Heat Source: Gas
Exterior: Brick
Exterior: Vinyl Siding
UFFI: No
Water Supply: Municipal
Special Designation: Unknown
Parking
Driveway: Private
Garage Spaces: 2
Garage Type: Attached
Covered Parking Spaces: 4
Total Parking Spaces: 6
Fees
Tax Year: 2019
Tax Legal Description: Plan 10M825 Pt Lot 44 Now Rp 10R3609 Part 7
Taxes: $4,465
Highlights
Feature: Fenced Yard
Feature: Library
Feature: Marina
Feature: Park
Feature: Rec Centre
Feature: School
Land
Cross Street: Edward And Rudell
Municipality District: Clarington
Fronting On: North
Parcel Number: 266590116
Pool: Inground
Sewer: Sewers
Lot Depth: 113.32 Feet
Lot Frontage: 34.34 Feet
Lot Irregularities: Irregular, Pie
Acres: < .50
Waterfront: None
Additional Media
- Virtual Tour: https://tours.homesinmotion.ca/public/vtour/display/1405653?idx=1#!/
Rooms
Room details for 11 Coulson Court, Clarington
| Type | Dimensions | Description |
|---|---|---|
| Living Main | 4.17 x 3.53 | Laminate, Window |
| Dining Main | 2.84 x 3.72 | Laminate, Window |
| Family Main | 4.94 x 3.93 | Laminate, Window |
| Kitchen Main | 2.68 x 2.93 | Ceramic Floor |
| Breakfast Main | 2.69 x 2.93 | Ceramic Floor, W/O To Patio |
| Master 2nd | 5.52 x 3.72 | Broadloom, Ensuite Bath, W/I Closet |
| 2nd Br 2nd | 2.22 x 3.66 | Broadloom |
| 3rd Br 2nd | 3.96 x 2.90 | Broadloom |
| 4th Br 2nd | 3.05 x 3.60 | Broadloom |
| Rec Bsmt | 10.90 x 4.78 | Laminate |
| XXXXXXXX | XXX XX, XXXX |
XXXX XXX XXXX |
$XXX,XXX |
| XXX XX, XXXX |
XXXXXX XXX XXXX |
$XXX,XXX | |
| XXXXXXXX | XXX XX, XXXX |
XXXXXXX XXX XXXX |
|
| XXX XX, XXXX |
XXXXXX XXX XXXX |
$XXX,XXX |
| XXXXXXXX XXXX | XXX XX, XXXX | $580,000 XXX XXXX |
| XXXXXXXX XXXXXX | XXX XX, XXXX | $585,000 XXX XXXX |
| XXXXXXXX XXXXXXX | XXX XX, XXXX | XXX XXXX |
| XXXXXXXX XXXXXX | XXX XX, XXXX | $599,900 XXX XXXX |

Orono Public School
Elementary: PublicThe Pines Senior Public School
Elementary: PublicJohn M James School
Elementary: PublicSt. Joseph Catholic Elementary School
Elementary: CatholicSt. Francis of Assisi Catholic Elementary School
Elementary: CatholicNewcastle Public School
Elementary: PublicCentre for Individual Studies
Secondary: PublicClarke High School
Secondary: PublicHoly Trinity Catholic Secondary School
Secondary: CatholicClarington Central Secondary School
Secondary: PublicBowmanville High School
Secondary: PublicSt. Stephen Catholic Secondary School
Secondary: Catholic- 3 bath
- 4 bed
- 2500 sqft
129 North Street, Clarington, Ontario • L1B 1H9 • Newcastle



