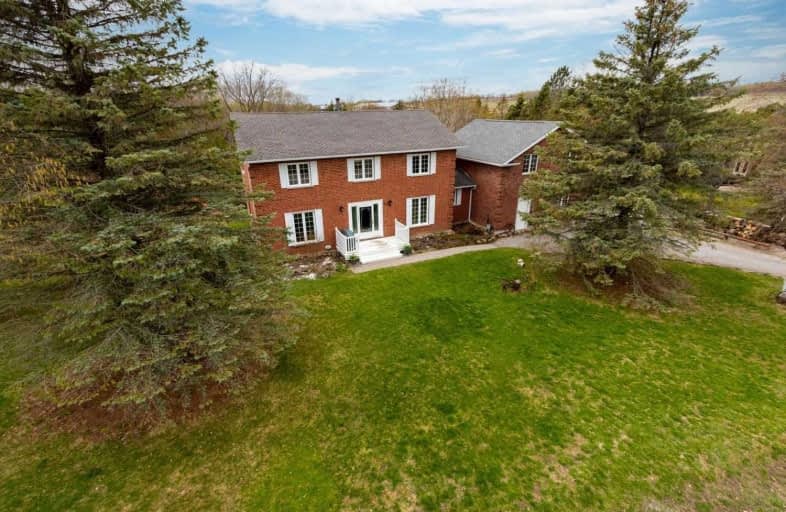
Hampton Junior Public School
Elementary: Public
3.55 km
Monsignor Leo Cleary Catholic Elementary School
Elementary: Catholic
4.75 km
Enniskillen Public School
Elementary: Public
5.03 km
M J Hobbs Senior Public School
Elementary: Public
3.71 km
Seneca Trail Public School Elementary School
Elementary: Public
4.74 km
Norman G. Powers Public School
Elementary: Public
4.86 km
Courtice Secondary School
Secondary: Public
6.62 km
Holy Trinity Catholic Secondary School
Secondary: Catholic
8.17 km
Clarington Central Secondary School
Secondary: Public
9.30 km
St. Stephen Catholic Secondary School
Secondary: Catholic
8.71 km
Eastdale Collegiate and Vocational Institute
Secondary: Public
7.95 km
Maxwell Heights Secondary School
Secondary: Public
5.98 km



