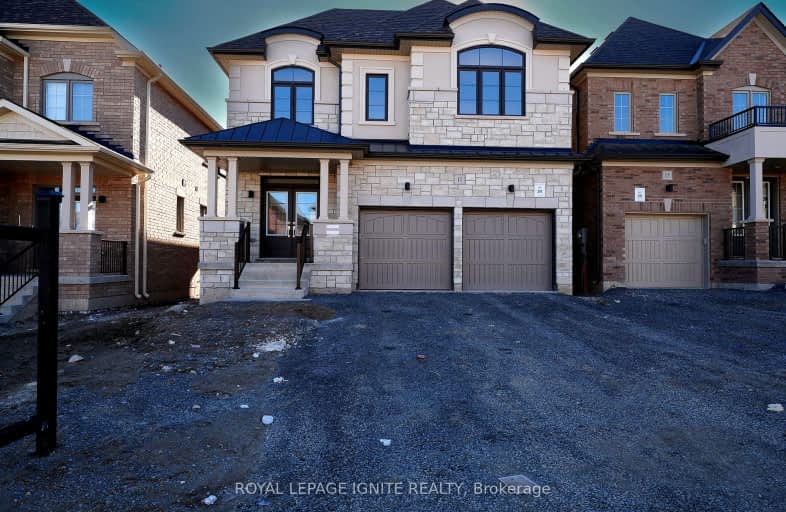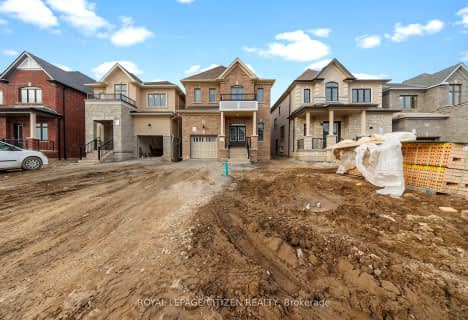Car-Dependent
- Almost all errands require a car.
13
/100
Somewhat Bikeable
- Most errands require a car.
29
/100

Orono Public School
Elementary: Public
7.02 km
The Pines Senior Public School
Elementary: Public
2.82 km
John M James School
Elementary: Public
5.64 km
St. Joseph Catholic Elementary School
Elementary: Catholic
5.89 km
St. Francis of Assisi Catholic Elementary School
Elementary: Catholic
0.84 km
Newcastle Public School
Elementary: Public
1.81 km
Centre for Individual Studies
Secondary: Public
7.06 km
Clarke High School
Secondary: Public
2.89 km
Holy Trinity Catholic Secondary School
Secondary: Catholic
13.65 km
Clarington Central Secondary School
Secondary: Public
8.44 km
Bowmanville High School
Secondary: Public
6.07 km
St. Stephen Catholic Secondary School
Secondary: Catholic
7.78 km
-
Barley Park
Clarington ON 1.28km -
Newcastle Memorial Park
Clarington ON 1.48km -
Brookhouse Park
Clarington ON 1.97km
-
President's Choice Financial ATM
243 King St E, Bowmanville ON L1C 3X1 5.59km -
Bitcoin Depot - Bitcoin ATM
100 Mearns Ave, Bowmanville ON L1C 4V7 5.66km -
CIBC
146 Liberty St N, Bowmanville ON L1C 2M3 6.04km







