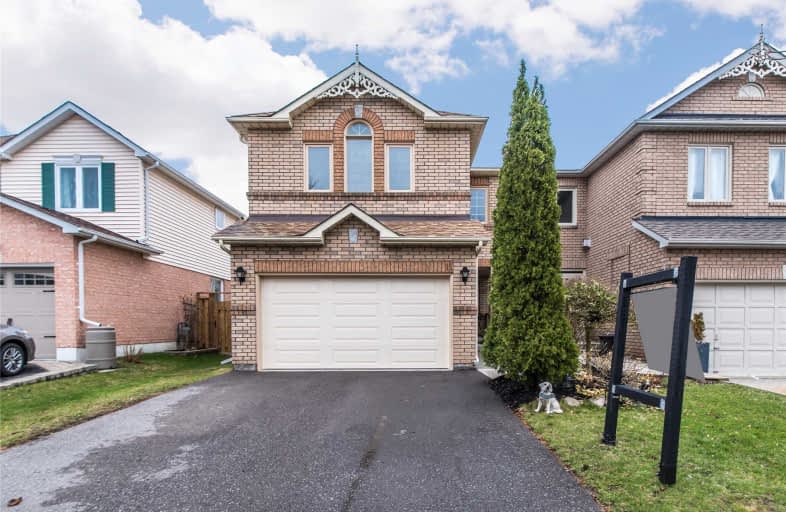Sold on Jun 03, 2019
Note: Property is not currently for sale or for rent.

-
Type: Detached
-
Style: 2-Storey
-
Lot Size: 30.36 x 113.19 Feet
-
Age: No Data
-
Taxes: $4,237 per year
-
Days on Site: 32 Days
-
Added: Sep 07, 2019 (1 month on market)
-
Updated:
-
Last Checked: 3 months ago
-
MLS®#: E4435524
-
Listed By: Cindy & craig real estate ltd., brokerage
Beautiful Family Home In Desirable Courtice Neighborhood. Bright, Eat-In Kitchen With Moveable Island And Breakfast Area With Walkout To Deck & Fenced Yard. Spacious Main Floor With Combined Living & Dining Room. 2nd Floor Family Room With Vaulted Ceiling & Gas Fireplace. Upper Level Also Boasting 3 Spacious Bedrooms. Master With His/Hers Closet And 4 Pc Ensuite With Jacuzzi Tub. Finished Basement With Rec Room, Den, & 4Pc Bath. You'll Love This Home!
Extras
Landscaping: Walkway & Driveway (2016); Garage Door (2018); Kitchen (Feb 2018); Furnace (2009); Hwt (Rental)
Property Details
Facts for 11 Hearthstone Crescent, Clarington
Status
Days on Market: 32
Last Status: Sold
Sold Date: Jun 03, 2019
Closed Date: Aug 01, 2019
Expiry Date: Aug 05, 2019
Sold Price: $548,000
Unavailable Date: Jun 03, 2019
Input Date: May 02, 2019
Property
Status: Sale
Property Type: Detached
Style: 2-Storey
Area: Clarington
Community: Courtice
Availability Date: 60/90/Tba
Inside
Bedrooms: 3
Bathrooms: 4
Kitchens: 1
Rooms: 7
Den/Family Room: Yes
Air Conditioning: Central Air
Fireplace: Yes
Washrooms: 4
Building
Basement: Finished
Heat Type: Forced Air
Heat Source: Gas
Exterior: Brick
Exterior: Vinyl Siding
Water Supply: Municipal
Special Designation: Unknown
Parking
Driveway: Private
Garage Spaces: 2
Garage Type: Built-In
Covered Parking Spaces: 2
Total Parking Spaces: 3
Fees
Tax Year: 2018
Tax Legal Description: Plan 40M1755 Pt Lot 40 Now Rp 40R16647 Part 4
Taxes: $4,237
Land
Cross Street: Trulls/Avondale
Municipality District: Clarington
Fronting On: South
Pool: None
Sewer: Sewers
Lot Depth: 113.19 Feet
Lot Frontage: 30.36 Feet
Rooms
Room details for 11 Hearthstone Crescent, Clarington
| Type | Dimensions | Description |
|---|---|---|
| Kitchen Main | 2.43 x 3.23 | Laminate, Eat-In Kitchen |
| Breakfast Main | 2.62 x 4.51 | Laminate, W/O To Deck |
| Living Main | 3.01 x 7.18 | Broadloom, Combined W/Dining |
| Dining Main | 3.01 x 7.18 | Broadloom, Combined W/Living |
| Family 2nd | 5.00 x 4.87 | Broadloom, Vaulted Ceiling, Gas Fireplace |
| Master 2nd | 4.75 x 3.23 | Broadloom, His/Hers Closets, 4 Pc Ensuite |
| 2nd Br 2nd | 3.16 x 3.04 | Broadloom, Double Closet, Closet Organizers |
| 3rd Br 2nd | 3.16 x 3.04 | Broadloom, Double Closet |
| Rec Bsmt | 4.39 x 3.36 | Vinyl Floor, 4 Pc Bath |
| Den Bsmt | 2.80 x 2.66 | Vinyl Floor |
| XXXXXXXX | XXX XX, XXXX |
XXXX XXX XXXX |
$XXX,XXX |
| XXX XX, XXXX |
XXXXXX XXX XXXX |
$XXX,XXX |
| XXXXXXXX XXXX | XXX XX, XXXX | $548,000 XXX XXXX |
| XXXXXXXX XXXXXX | XXX XX, XXXX | $559,900 XXX XXXX |

Courtice Intermediate School
Elementary: PublicLydia Trull Public School
Elementary: PublicDr Emily Stowe School
Elementary: PublicCourtice North Public School
Elementary: PublicGood Shepherd Catholic Elementary School
Elementary: CatholicDr G J MacGillivray Public School
Elementary: PublicG L Roberts Collegiate and Vocational Institute
Secondary: PublicMonsignor John Pereyma Catholic Secondary School
Secondary: CatholicCourtice Secondary School
Secondary: PublicHoly Trinity Catholic Secondary School
Secondary: CatholicClarington Central Secondary School
Secondary: PublicEastdale Collegiate and Vocational Institute
Secondary: Public


