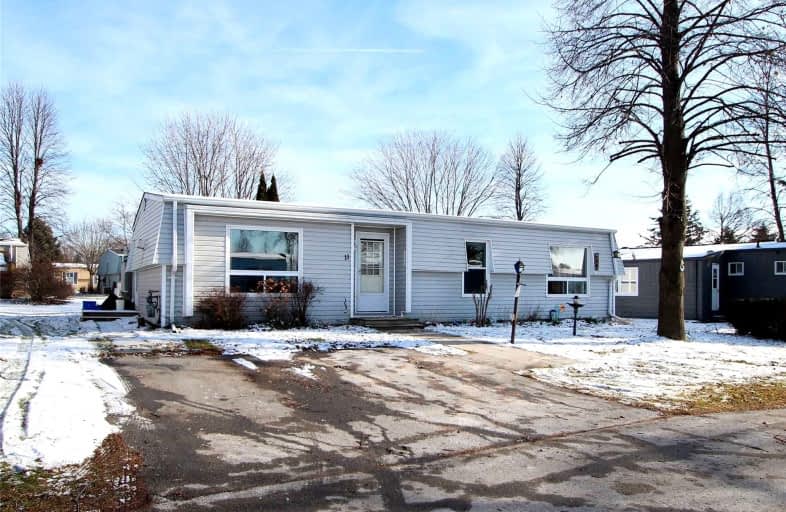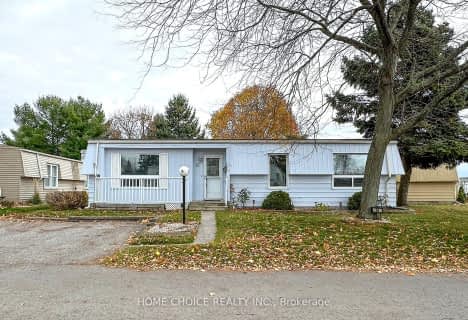
The Pines Senior Public School
Elementary: Public
4.72 km
Vincent Massey Public School
Elementary: Public
5.44 km
John M James School
Elementary: Public
5.55 km
St. Joseph Catholic Elementary School
Elementary: Catholic
4.99 km
St. Francis of Assisi Catholic Elementary School
Elementary: Catholic
1.51 km
Newcastle Public School
Elementary: Public
2.76 km
Centre for Individual Studies
Secondary: Public
6.83 km
Clarke High School
Secondary: Public
4.79 km
Holy Trinity Catholic Secondary School
Secondary: Catholic
12.86 km
Clarington Central Secondary School
Secondary: Public
7.86 km
Bowmanville High School
Secondary: Public
5.61 km
St. Stephen Catholic Secondary School
Secondary: Catholic
7.64 km



