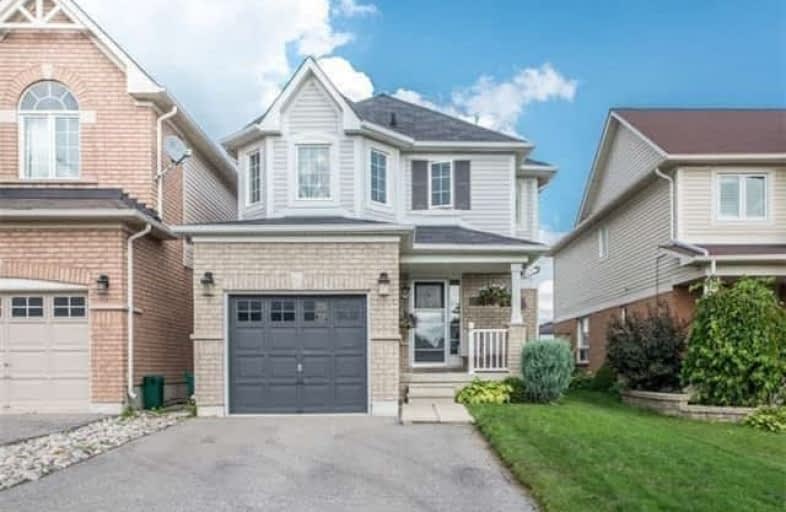Sold on Nov 02, 2017
Note: Property is not currently for sale or for rent.

-
Type: Link
-
Style: 2-Storey
-
Lot Size: 29.53 x 131.23 Feet
-
Age: 6-15 years
-
Taxes: $3,559 per year
-
Days on Site: 21 Days
-
Added: Sep 07, 2019 (3 weeks on market)
-
Updated:
-
Last Checked: 3 months ago
-
MLS®#: E3953723
-
Listed By: Re/max rouge river realty ltd., brokerage
*Honey Stop The Car* Bright & Airy Open Concept Main Floor With Dark Hardwood Floors, Fresh Paint, Gas Fireplace, Modern Decor & Pot Lights! Awesome Extra Deep Pool Sized Backyard Made For Entertaining, Offers A Two Tier Deck, Is Fully Fenced & No Neighbors Behind! Family Sized Eat-In Kitchen With Breakfast Bar, Back-Splash & Stainless Steel Appliances. Spacious Master Suite With Walk-In Closet & Ensuite.
Extras
Lower Level Rec Room Will Make You The Envy Of Your Friends..Wet Bar & Wired For Surround Sound. All Set For Family Movie Nights! Located On A Quiet Crescent Close To Schools, Parks, Shopping & Transit. No Sidewalk To Shovel!
Property Details
Facts for 11 Lunney Crescent, Clarington
Status
Days on Market: 21
Last Status: Sold
Sold Date: Nov 02, 2017
Closed Date: Dec 20, 2017
Expiry Date: Dec 12, 2017
Sold Price: $520,000
Unavailable Date: Nov 02, 2017
Input Date: Oct 12, 2017
Property
Status: Sale
Property Type: Link
Style: 2-Storey
Age: 6-15
Area: Clarington
Community: Bowmanville
Availability Date: 30-90 Tba
Inside
Bedrooms: 3
Bathrooms: 3
Kitchens: 1
Rooms: 6
Den/Family Room: No
Air Conditioning: Central Air
Fireplace: Yes
Laundry Level: Lower
Central Vacuum: N
Washrooms: 3
Utilities
Electricity: Yes
Gas: Yes
Cable: Yes
Telephone: Yes
Building
Basement: Finished
Basement 2: Full
Heat Type: Forced Air
Heat Source: Gas
Exterior: Brick
Exterior: Vinyl Siding
Elevator: N
UFFI: No
Energy Certificate: N
Green Verification Status: N
Water Supply: Municipal
Special Designation: Unknown
Other Structures: Garden Shed
Retirement: N
Parking
Driveway: Pvt Double
Garage Spaces: 1
Garage Type: Built-In
Covered Parking Spaces: 2
Total Parking Spaces: 3
Fees
Tax Year: 2017
Tax Legal Description: Pt Lt 2 Pl 40M2225,Pt 3 40R23784,S/T Easement As*
Taxes: $3,559
Highlights
Feature: Golf
Feature: Park
Feature: Public Transit
Feature: Rec Centre
Feature: River/Stream
Feature: School
Land
Cross Street: Hockley & West Scugo
Municipality District: Clarington
Fronting On: East
Parcel Number: 266150513
Pool: None
Sewer: Sewers
Lot Depth: 131.23 Feet
Lot Frontage: 29.53 Feet
Acres: < .50
Waterfront: None
Additional Media
- Virtual Tour: http://tours.homesinfocus.ca/850443?idx=1
Rooms
Room details for 11 Lunney Crescent, Clarington
| Type | Dimensions | Description |
|---|---|---|
| Living Main | 3.43 x 5.02 | Hardwood Floor, Gas Fireplace, Pot Lights |
| Kitchen Main | 2.88 x 2.98 | Ceramic Floor, Breakfast Bar, Backsplash |
| Breakfast Main | 2.93 x 2.98 | Ceramic Floor, Pot Lights, W/O To Deck |
| Foyer Main | - | Ceramic Floor, 2 Pc Bath, Double Closet |
| Master 2nd | 3.65 x 5.10 | Broadloom, W/I Closet, Ensuite Bath |
| 2nd Br 2nd | 3.17 x 3.70 | Broadloom, Double Closet, Window |
| 3rd Br 2nd | 3.05 x 3.21 | Broadloom, Double Closet, Window |
| Rec Bsmt | 2.90 x 6.10 | Broadloom, Wet Bar, Pot Lights |
| XXXXXXXX | XXX XX, XXXX |
XXXX XXX XXXX |
$XXX,XXX |
| XXX XX, XXXX |
XXXXXX XXX XXXX |
$XXX,XXX | |
| XXXXXXXX | XXX XX, XXXX |
XXXXXXX XXX XXXX |
|
| XXX XX, XXXX |
XXXXXX XXX XXXX |
$XXX,XXX | |
| XXXXXXXX | XXX XX, XXXX |
XXXXXXX XXX XXXX |
|
| XXX XX, XXXX |
XXXXXX XXX XXXX |
$XXX,XXX | |
| XXXXXXXX | XXX XX, XXXX |
XXXXXXX XXX XXXX |
|
| XXX XX, XXXX |
XXXXXX XXX XXXX |
$XXX,XXX |
| XXXXXXXX XXXX | XXX XX, XXXX | $520,000 XXX XXXX |
| XXXXXXXX XXXXXX | XXX XX, XXXX | $529,900 XXX XXXX |
| XXXXXXXX XXXXXXX | XXX XX, XXXX | XXX XXXX |
| XXXXXXXX XXXXXX | XXX XX, XXXX | $540,000 XXX XXXX |
| XXXXXXXX XXXXXXX | XXX XX, XXXX | XXX XXXX |
| XXXXXXXX XXXXXX | XXX XX, XXXX | $545,000 XXX XXXX |
| XXXXXXXX XXXXXXX | XXX XX, XXXX | XXX XXXX |
| XXXXXXXX XXXXXX | XXX XX, XXXX | $545,000 XXX XXXX |

Central Public School
Elementary: PublicJohn M James School
Elementary: PublicSt. Elizabeth Catholic Elementary School
Elementary: CatholicHarold Longworth Public School
Elementary: PublicCharles Bowman Public School
Elementary: PublicDuke of Cambridge Public School
Elementary: PublicCentre for Individual Studies
Secondary: PublicCourtice Secondary School
Secondary: PublicHoly Trinity Catholic Secondary School
Secondary: CatholicClarington Central Secondary School
Secondary: PublicBowmanville High School
Secondary: PublicSt. Stephen Catholic Secondary School
Secondary: Catholic

