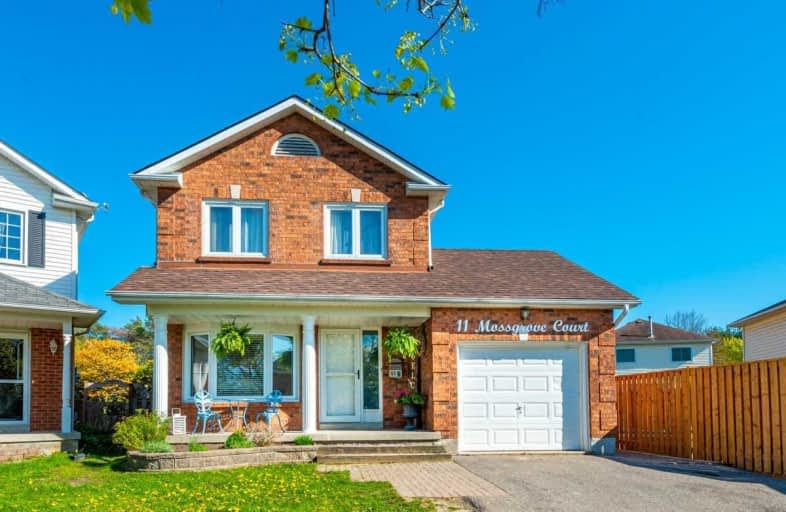
Courtice Intermediate School
Elementary: Public
0.67 km
Monsignor Leo Cleary Catholic Elementary School
Elementary: Catholic
1.77 km
Lydia Trull Public School
Elementary: Public
1.35 km
Dr Emily Stowe School
Elementary: Public
1.20 km
Courtice North Public School
Elementary: Public
0.41 km
Good Shepherd Catholic Elementary School
Elementary: Catholic
1.66 km
Monsignor John Pereyma Catholic Secondary School
Secondary: Catholic
5.76 km
Courtice Secondary School
Secondary: Public
0.69 km
Holy Trinity Catholic Secondary School
Secondary: Catholic
2.12 km
Eastdale Collegiate and Vocational Institute
Secondary: Public
3.59 km
O'Neill Collegiate and Vocational Institute
Secondary: Public
6.13 km
Maxwell Heights Secondary School
Secondary: Public
5.93 km








