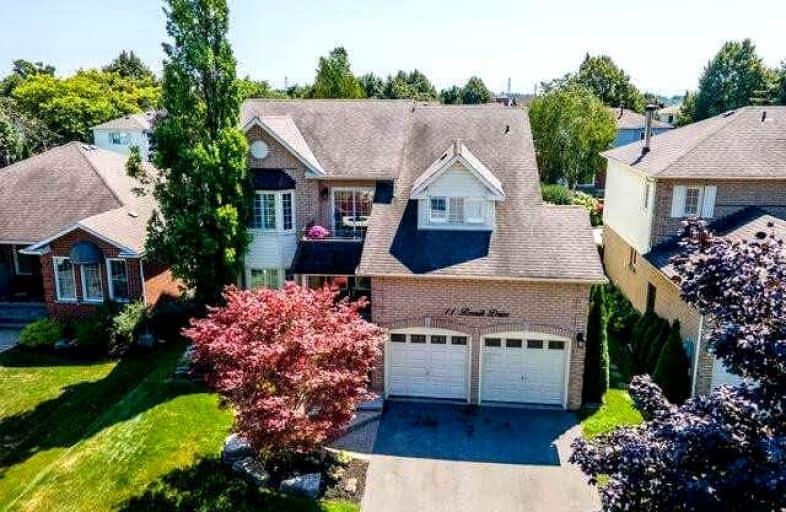
3D Walkthrough

Orono Public School
Elementary: Public
7.15 km
The Pines Senior Public School
Elementary: Public
2.93 km
John M James School
Elementary: Public
7.46 km
St. Joseph Catholic Elementary School
Elementary: Catholic
7.79 km
St. Francis of Assisi Catholic Elementary School
Elementary: Catholic
1.86 km
Newcastle Public School
Elementary: Public
0.88 km
Centre for Individual Studies
Secondary: Public
8.89 km
Clarke High School
Secondary: Public
3.02 km
Holy Trinity Catholic Secondary School
Secondary: Catholic
15.55 km
Clarington Central Secondary School
Secondary: Public
10.32 km
Bowmanville High School
Secondary: Public
7.95 km
St. Stephen Catholic Secondary School
Secondary: Catholic
9.58 km








