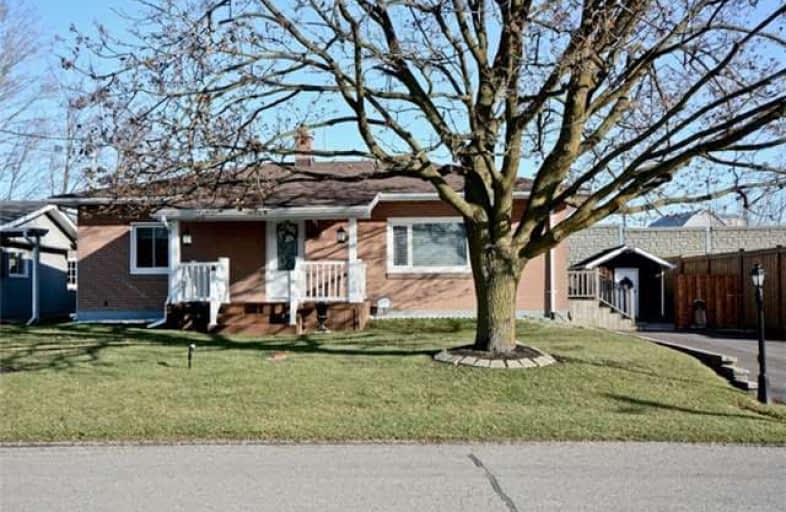Sold on Dec 13, 2017
Note: Property is not currently for sale or for rent.

-
Type: Detached
-
Style: Bungalow
-
Lot Size: 70 x 140 Feet
-
Age: No Data
-
Taxes: $2,902 per year
-
Days on Site: 6 Days
-
Added: Sep 07, 2019 (6 days on market)
-
Updated:
-
Last Checked: 2 months ago
-
MLS®#: E4002607
-
Listed By: Re/max rouge river realty ltd., brokerage
A True Gem In The Beautiful Village Of Orono! Immaculate Brick Bungalow, Three Bed, Two Bath, With Finished Rec Room And Loads Of Storage. Living Room Currently Being Used As Dining Room. Just Moments To 115, 401, Taunton Rd And Future 407!
Extras
Incl: All Electric Light Fixtures ,Blinds, 2017 Fridge, Stove, B/I Dishwasher, B/I Microwave; Washer, Dryer, Two Sheds, Central Vac. Shingles & Chimney 2014, 3 Custom Awnings 2017, Composite Front Deck 2014.
Property Details
Facts for 11 Rowe Street, Clarington
Status
Days on Market: 6
Last Status: Sold
Sold Date: Dec 13, 2017
Closed Date: Jan 31, 2018
Expiry Date: Mar 16, 2018
Sold Price: $419,000
Unavailable Date: Dec 13, 2017
Input Date: Dec 07, 2017
Property
Status: Sale
Property Type: Detached
Style: Bungalow
Area: Clarington
Community: Orono
Availability Date: Flexible
Inside
Bedrooms: 3
Bathrooms: 2
Kitchens: 1
Rooms: 5
Den/Family Room: No
Air Conditioning: Central Air
Fireplace: Yes
Laundry Level: Lower
Central Vacuum: Y
Washrooms: 2
Building
Basement: Part Fin
Heat Type: Forced Air
Heat Source: Gas
Exterior: Brick
Water Supply: Municipal
Special Designation: Unknown
Parking
Driveway: Pvt Double
Garage Type: None
Covered Parking Spaces: 4
Total Parking Spaces: 4
Fees
Tax Year: 2017
Tax Legal Description: Pt Lt 28 Con 5 Clarke (Orono) As In N145846; S/T**
Taxes: $2,902
Land
Cross Street: Main St. / Station S
Municipality District: Clarington
Fronting On: East
Pool: None
Sewer: Septic
Lot Depth: 140 Feet
Lot Frontage: 70 Feet
Rooms
Room details for 11 Rowe Street, Clarington
| Type | Dimensions | Description |
|---|---|---|
| Kitchen Main | 4.01 x 4.42 | W/O To Deck |
| Living Main | 3.33 x 5.44 | Hardwood Floor |
| Master Main | 3.02 x 3.67 | Hardwood Floor |
| 2nd Br Main | 2.64 x 3.35 | Hardwood Floor |
| 3rd Br Main | 2.82 x 2.95 | Hardwood Floor |
| Rec Lower | 3.86 x 7.90 | Broadloom, Electric Fireplace |
| Other Lower | - | Sump Pump |
| Laundry Lower | - |
| XXXXXXXX | XXX XX, XXXX |
XXXX XXX XXXX |
$XXX,XXX |
| XXX XX, XXXX |
XXXXXX XXX XXXX |
$XXX,XXX |
| XXXXXXXX XXXX | XXX XX, XXXX | $419,000 XXX XXXX |
| XXXXXXXX XXXXXX | XXX XX, XXXX | $419,000 XXX XXXX |

Kirby Centennial Public School
Elementary: PublicOrono Public School
Elementary: PublicThe Pines Senior Public School
Elementary: PublicJohn M James School
Elementary: PublicSt. Francis of Assisi Catholic Elementary School
Elementary: CatholicNewcastle Public School
Elementary: PublicCentre for Individual Studies
Secondary: PublicClarke High School
Secondary: PublicHoly Trinity Catholic Secondary School
Secondary: CatholicClarington Central Secondary School
Secondary: PublicBowmanville High School
Secondary: PublicSt. Stephen Catholic Secondary School
Secondary: Catholic

