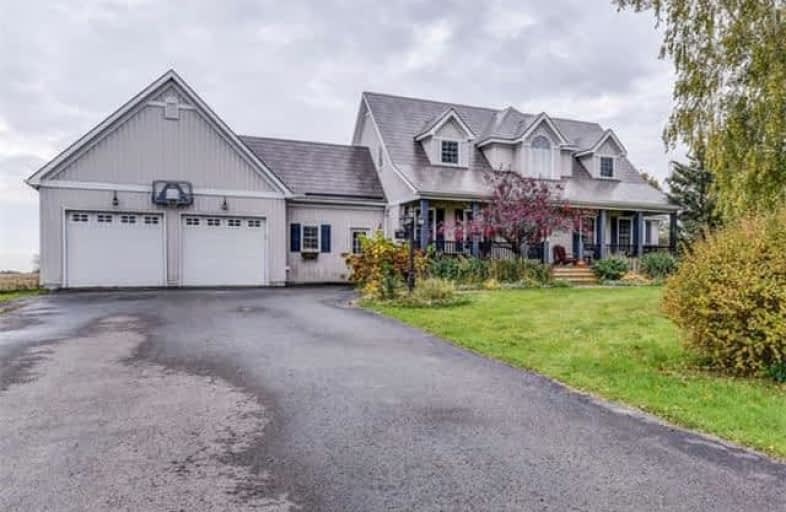Sold on Nov 25, 2017
Note: Property is not currently for sale or for rent.

-
Type: Detached
-
Style: 2-Storey
-
Lot Size: 1.2 x 0 Acres
-
Age: No Data
-
Taxes: $7,122 per year
-
Days on Site: 23 Days
-
Added: Sep 07, 2019 (3 weeks on market)
-
Updated:
-
Last Checked: 3 months ago
-
MLS®#: E3972879
-
Listed By: Sutton group-heritage realty inc., brokerage
Custom Built Home Situated In Tyrone On A Prestigious Crt , 1.2 Acre Lot. Large Private Yard Backing Onto Fields. 3400 Sf Of Finished Living Space, Nicely Landscaped With Approx 2000 Sft Of Back Deck, Pool, Cabana Bar. Spacious 3 Bdrm Home With Sunken Living Room. Large Kitchen With Brkfst Bar, W/O To Large Deck. S/S Apps, Master With 4Pc Ensuite & W/I Closet, W/O To Deck With Spectacular View. Covered Front Porch, 2 Sky Lites, Main Floor Laundry.
Extras
Direct Access To Dble O/S Garage (26'X29'), 200 Amp Panel, Lifetime Metal Roof, Separate Steel Building/Workshop (20'X28'), 6 Car Parking.
Property Details
Facts for 11 Summitcrest Court, Clarington
Status
Days on Market: 23
Last Status: Sold
Sold Date: Nov 25, 2017
Closed Date: Feb 12, 2018
Expiry Date: Feb 02, 2018
Sold Price: $865,000
Unavailable Date: Nov 25, 2017
Input Date: Nov 02, 2017
Property
Status: Sale
Property Type: Detached
Style: 2-Storey
Area: Clarington
Community: Rural Clarington
Availability Date: 30-90 Days
Inside
Bedrooms: 3
Bedrooms Plus: 1
Bathrooms: 4
Kitchens: 1
Rooms: 8
Den/Family Room: Yes
Air Conditioning: Central Air
Fireplace: Yes
Laundry Level: Main
Washrooms: 4
Building
Basement: Finished
Basement 2: Full
Heat Type: Forced Air
Heat Source: Oil
Exterior: Vinyl Siding
Energy Certificate: N
Green Verification Status: N
Water Supply Type: Drilled Well
Water Supply: Well
Special Designation: Unknown
Other Structures: Workshop
Parking
Driveway: Private
Garage Spaces: 2
Garage Type: Attached
Covered Parking Spaces: 6
Total Parking Spaces: 6
Fees
Tax Year: 2017
Tax Legal Description: Lot 7, Plan 40M1882
Taxes: $7,122
Land
Cross Street: Conc 7 & Clements
Municipality District: Clarington
Fronting On: South
Pool: Abv Grnd
Sewer: Septic
Lot Frontage: 1.2 Acres
Acres: .50-1.99
Additional Media
- Virtual Tour: http://tours.jeffreygunn.com/public/vtour/display/905042?idx=1
Rooms
Room details for 11 Summitcrest Court, Clarington
| Type | Dimensions | Description |
|---|---|---|
| Living Ground | 4.04 x 4.84 | Broadloom, Pocket Doors, Pot Lights |
| Dining Ground | 4.00 x 4.43 | Hardwood Floor |
| Breakfast Ground | 3.90 x 3.65 | Hardwood Floor, Bay Window |
| Kitchen Ground | 3.65 x 3.80 | Hardwood Floor |
| Laundry Ground | 2.46 x 2.30 | Tile Floor |
| Master 2nd | 4.36 x 3.75 | Hardwood Floor, W/I Closet, 4 Pc Ensuite |
| 2nd Br 2nd | 2.58 x 4.87 | Laminate |
| 3rd Br 2nd | 3.44 x 4.27 | Broadloom |
| Family Bsmt | 7.85 x 5.88 | Broadloom |
| XXXXXXXX | XXX XX, XXXX |
XXXX XXX XXXX |
$XXX,XXX |
| XXX XX, XXXX |
XXXXXX XXX XXXX |
$XXX,XXX |
| XXXXXXXX XXXX | XXX XX, XXXX | $865,000 XXX XXXX |
| XXXXXXXX XXXXXX | XXX XX, XXXX | $899,900 XXX XXXX |

Hampton Junior Public School
Elementary: PublicEnniskillen Public School
Elementary: PublicM J Hobbs Senior Public School
Elementary: PublicSt. Elizabeth Catholic Elementary School
Elementary: CatholicHarold Longworth Public School
Elementary: PublicCharles Bowman Public School
Elementary: PublicCentre for Individual Studies
Secondary: PublicCourtice Secondary School
Secondary: PublicHoly Trinity Catholic Secondary School
Secondary: CatholicClarington Central Secondary School
Secondary: PublicBowmanville High School
Secondary: PublicSt. Stephen Catholic Secondary School
Secondary: Catholic

