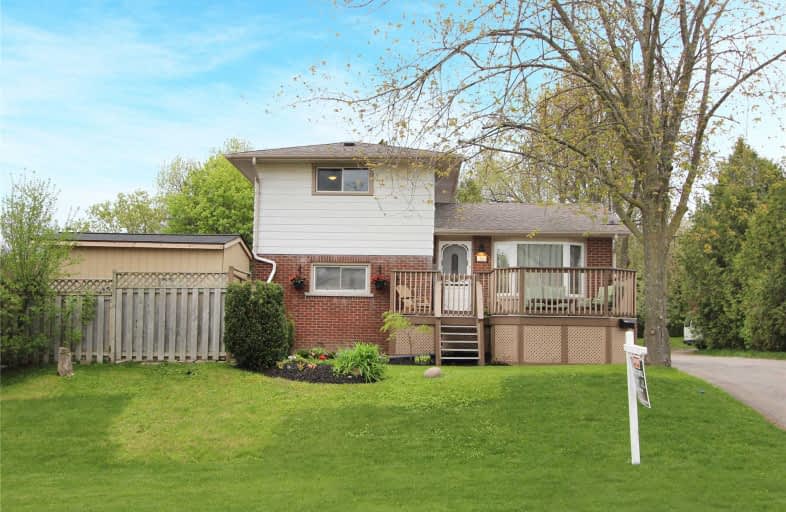Sold on Jun 14, 2019
Note: Property is not currently for sale or for rent.

-
Type: Detached
-
Style: Sidesplit 4
-
Size: 1100 sqft
-
Lot Size: 60 x 108 Feet
-
Age: 31-50 years
-
Taxes: $3,198 per year
-
Days on Site: 22 Days
-
Added: Sep 07, 2019 (3 weeks on market)
-
Updated:
-
Last Checked: 3 months ago
-
MLS®#: E4460489
-
Listed By: Royal heritage realty ltd., brokerage
Move In Ready For Summer 2019! This Beautiful Family Home In Bowmanville Includes Many Appealing Upgrades. Freshly Painted, This Home Has Updated Flooring In The Bedrooms And Den, An Updated Main Floor Bathroom, As Well As New Lights, Doors, Handles, Light Fixtures And Fans Throughout. The 14' X 10' Insulated Workshop Includes New Smart Key Entry Door Handles. Newer Shingles, An Ac Unit And Furnace Help Make This Home Turn Key Ready For Moving Day.
Extras
Fridge, Stove, Dishwasher, Electric Light Fixtures, Window Coverings, Gazebo, Mudroom Off Of Kitchen With Back Entrance
Property Details
Facts for 11 Third Street, Clarington
Status
Days on Market: 22
Last Status: Sold
Sold Date: Jun 14, 2019
Closed Date: Aug 29, 2019
Expiry Date: Aug 23, 2019
Sold Price: $424,900
Unavailable Date: Jun 14, 2019
Input Date: May 23, 2019
Property
Status: Sale
Property Type: Detached
Style: Sidesplit 4
Size (sq ft): 1100
Age: 31-50
Area: Clarington
Community: Bowmanville
Inside
Bedrooms: 3
Bathrooms: 2
Kitchens: 1
Rooms: 6
Den/Family Room: Yes
Air Conditioning: Central Air
Fireplace: No
Washrooms: 2
Building
Basement: Finished
Heat Type: Forced Air
Heat Source: Gas
Exterior: Vinyl Siding
Water Supply: Municipal
Special Designation: Unknown
Other Structures: Garden Shed
Parking
Driveway: Rt-Of-Way
Garage Type: None
Covered Parking Spaces: 4
Total Parking Spaces: 4
Fees
Tax Year: 2018
Tax Legal Description: Lt 11 Con 2 Darlington Pt 1, Exppl N37887 & Pt 10,
Taxes: $3,198
Highlights
Feature: Fenced Yard
Feature: Hospital
Feature: Library
Feature: Place Of Worship
Feature: Public Transit
Feature: School
Land
Cross Street: Liberty/Third
Municipality District: Clarington
Fronting On: North
Pool: None
Sewer: Sewers
Lot Depth: 108 Feet
Lot Frontage: 60 Feet
Lot Irregularities: Irregular
Additional Media
- Virtual Tour: https://video214.com/play/hNDdaqesUrIaYIdwzq5VnQ/s/dark
Rooms
Room details for 11 Third Street, Clarington
| Type | Dimensions | Description |
|---|---|---|
| Kitchen Main | 2.47 x 4.00 | Ceramic Floor, Backsplash |
| Living Main | 3.06 x 4.62 | Hardwood Floor, W/O To Deck |
| Den Lower | 2.74 x 2.89 | Laminate, W/O To Deck |
| Master 2nd | 3.29 x 3.64 | Laminate |
| 2nd Br 2nd | 2.45 x 3.48 | Laminate |
| 3rd Br Main | 3.24 x 3.29 | Laminate |
| Rec Sub-Bsmt | 4.13 x 4.09 | Laminate |
| XXXXXXXX | XXX XX, XXXX |
XXXX XXX XXXX |
$XXX,XXX |
| XXX XX, XXXX |
XXXXXX XXX XXXX |
$XXX,XXX | |
| XXXXXXXX | XXX XX, XXXX |
XXXX XXX XXXX |
$XXX,XXX |
| XXX XX, XXXX |
XXXXXX XXX XXXX |
$XXX,XXX | |
| XXXXXXXX | XXX XX, XXXX |
XXXXXXX XXX XXXX |
|
| XXX XX, XXXX |
XXXXXX XXX XXXX |
$XXX,XXX | |
| XXXXXXXX | XXX XX, XXXX |
XXXXXXX XXX XXXX |
|
| XXX XX, XXXX |
XXXXXX XXX XXXX |
$XXX,XXX | |
| XXXXXXXX | XXX XX, XXXX |
XXXX XXX XXXX |
$XXX,XXX |
| XXX XX, XXXX |
XXXXXX XXX XXXX |
$XXX,XXX |
| XXXXXXXX XXXX | XXX XX, XXXX | $424,900 XXX XXXX |
| XXXXXXXX XXXXXX | XXX XX, XXXX | $424,900 XXX XXXX |
| XXXXXXXX XXXX | XXX XX, XXXX | $375,000 XXX XXXX |
| XXXXXXXX XXXXXX | XXX XX, XXXX | $399,900 XXX XXXX |
| XXXXXXXX XXXXXXX | XXX XX, XXXX | XXX XXXX |
| XXXXXXXX XXXXXX | XXX XX, XXXX | $409,000 XXX XXXX |
| XXXXXXXX XXXXXXX | XXX XX, XXXX | XXX XXXX |
| XXXXXXXX XXXXXX | XXX XX, XXXX | $419,900 XXX XXXX |
| XXXXXXXX XXXX | XXX XX, XXXX | $279,900 XXX XXXX |
| XXXXXXXX XXXXXX | XXX XX, XXXX | $279,900 XXX XXXX |

Central Public School
Elementary: PublicVincent Massey Public School
Elementary: PublicJohn M James School
Elementary: PublicSt. Elizabeth Catholic Elementary School
Elementary: CatholicHarold Longworth Public School
Elementary: PublicDuke of Cambridge Public School
Elementary: PublicCentre for Individual Studies
Secondary: PublicClarke High School
Secondary: PublicHoly Trinity Catholic Secondary School
Secondary: CatholicClarington Central Secondary School
Secondary: PublicBowmanville High School
Secondary: PublicSt. Stephen Catholic Secondary School
Secondary: Catholic

