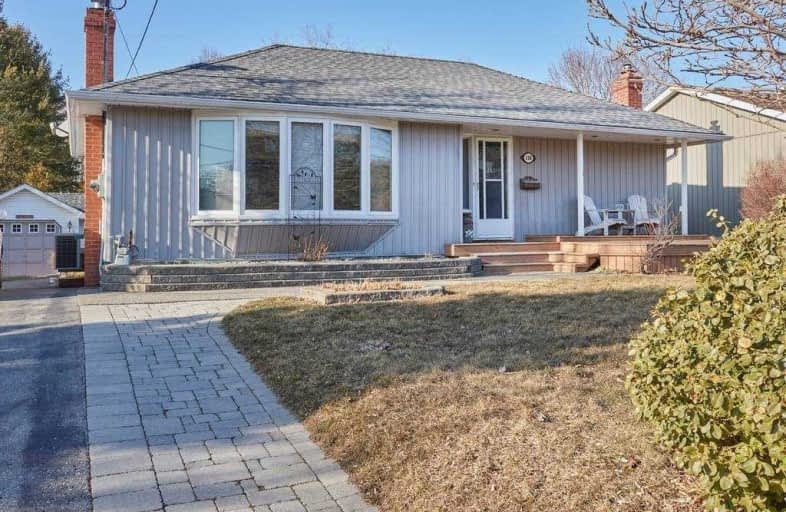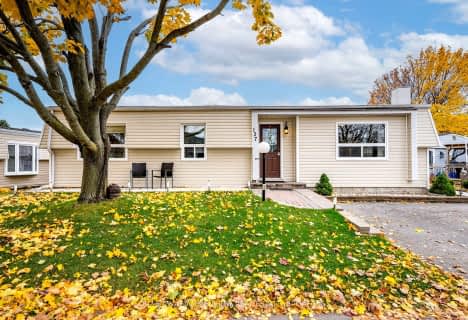
Orono Public School
Elementary: Public
6.81 km
The Pines Senior Public School
Elementary: Public
2.52 km
John M James School
Elementary: Public
6.89 km
St. Joseph Catholic Elementary School
Elementary: Catholic
7.29 km
St. Francis of Assisi Catholic Elementary School
Elementary: Catholic
1.57 km
Newcastle Public School
Elementary: Public
1.11 km
Centre for Individual Studies
Secondary: Public
8.32 km
Clarke High School
Secondary: Public
2.61 km
Holy Trinity Catholic Secondary School
Secondary: Catholic
15.01 km
Clarington Central Secondary School
Secondary: Public
9.78 km
Bowmanville High School
Secondary: Public
7.40 km
St. Stephen Catholic Secondary School
Secondary: Catholic
9.01 km














