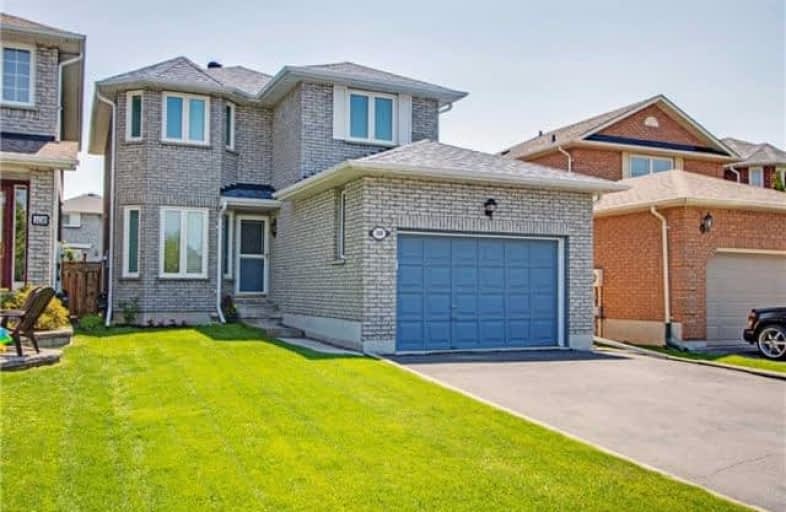Sold on May 30, 2018
Note: Property is not currently for sale or for rent.

-
Type: Detached
-
Style: 2-Storey
-
Lot Size: 34.45 x 114.83 Feet
-
Age: 16-30 years
-
Taxes: $3,730 per year
-
Days on Site: 5 Days
-
Added: Sep 07, 2019 (5 days on market)
-
Updated:
-
Last Checked: 3 months ago
-
MLS®#: E4139877
-
Listed By: Re/max jazz inc., brokerage
Come Check Out This Jeffery-Built Home On A Quiet Street In Courtice. Original Owner Of This Well Cared For Home. Open Concept Main Floor W/Separate Dining Room, Which Could Be Used As Office/Den. Kitchen Has A Walk-Out To Spacious Yard W/Large Garden Shed. Clean Palette To Let Your Landscaping Talents Take Over. Great Location In Courtice Will Be 1Km From The 407/418 & Extremely Close To 401. Excellent Elementary And High Schools Within Walking Distance.
Extras
Includes: Fridge, Stove, Washer, Dryer, All Elfs, Window Coverings & California Shutters. Updates In 2015 Include New Shingles, Triple Glazed Windows, Fascia & Eaves Trough. Home Just Had All New Flooring Installed & Freshly Painted!!
Property Details
Facts for 110 Stagemaster Crescent, Clarington
Status
Days on Market: 5
Last Status: Sold
Sold Date: May 30, 2018
Closed Date: Aug 08, 2018
Expiry Date: Aug 31, 2018
Sold Price: $485,000
Unavailable Date: May 30, 2018
Input Date: May 25, 2018
Property
Status: Sale
Property Type: Detached
Style: 2-Storey
Age: 16-30
Area: Clarington
Community: Courtice
Availability Date: 60 Days/Tbd
Inside
Bedrooms: 3
Bathrooms: 3
Kitchens: 1
Rooms: 6
Den/Family Room: Yes
Air Conditioning: Central Air
Fireplace: No
Washrooms: 3
Building
Basement: Full
Basement 2: Unfinished
Heat Type: Forced Air
Heat Source: Gas
Exterior: Brick
Water Supply: Municipal
Special Designation: Unknown
Other Structures: Garden Shed
Parking
Driveway: Pvt Double
Garage Spaces: 2
Garage Type: Attached
Covered Parking Spaces: 2
Total Parking Spaces: 3
Fees
Tax Year: 2018
Tax Legal Description: Plan 40M1746 Pt Lot 23 Now Rp 40R15266 Part 4
Taxes: $3,730
Highlights
Feature: Fenced Yard
Feature: Level
Feature: Public Transit
Feature: Rec Centre
Land
Cross Street: Courtice Rd/Sandring
Municipality District: Clarington
Fronting On: South
Pool: None
Sewer: Sewers
Lot Depth: 114.83 Feet
Lot Frontage: 34.45 Feet
Rooms
Room details for 110 Stagemaster Crescent, Clarington
| Type | Dimensions | Description |
|---|---|---|
| Kitchen Main | 2.49 x 5.02 | Eat-In Kitchen, W/O To Yard, Open Concept |
| Dining Main | 2.46 x 3.46 | Separate Rm |
| Family Main | 4.18 x 5.02 | Open Concept |
| Master 2nd | 4.04 x 4.21 | 3 Pc Ensuite, W/I Closet, Broadloom |
| 2nd Br 2nd | 3.04 x 3.51 | Broadloom |
| 3rd Br 2nd | 2.44 x 3.41 | Broadloom |
| XXXXXXXX | XXX XX, XXXX |
XXXX XXX XXXX |
$XXX,XXX |
| XXX XX, XXXX |
XXXXXX XXX XXXX |
$XXX,XXX |
| XXXXXXXX XXXX | XXX XX, XXXX | $485,000 XXX XXXX |
| XXXXXXXX XXXXXX | XXX XX, XXXX | $474,900 XXX XXXX |

Courtice Intermediate School
Elementary: PublicLydia Trull Public School
Elementary: PublicDr Emily Stowe School
Elementary: PublicCourtice North Public School
Elementary: PublicGood Shepherd Catholic Elementary School
Elementary: CatholicDr G J MacGillivray Public School
Elementary: PublicMonsignor John Pereyma Catholic Secondary School
Secondary: CatholicCourtice Secondary School
Secondary: PublicHoly Trinity Catholic Secondary School
Secondary: CatholicClarington Central Secondary School
Secondary: PublicSt. Stephen Catholic Secondary School
Secondary: CatholicEastdale Collegiate and Vocational Institute
Secondary: Public

