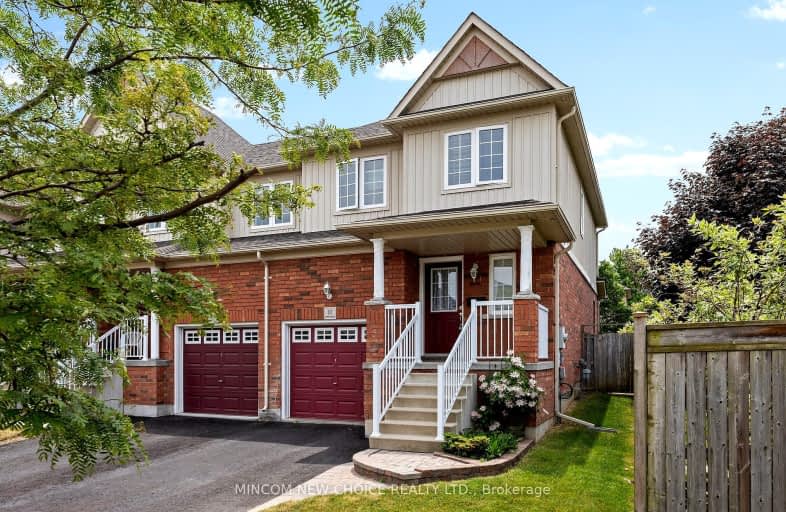Somewhat Walkable
- Some errands can be accomplished on foot.
Somewhat Bikeable
- Most errands require a car.

Campbell Children's School
Elementary: HospitalSt John XXIII Catholic School
Elementary: CatholicDr Emily Stowe School
Elementary: PublicSt. Mother Teresa Catholic Elementary School
Elementary: CatholicForest View Public School
Elementary: PublicDr G J MacGillivray Public School
Elementary: PublicDCE - Under 21 Collegiate Institute and Vocational School
Secondary: PublicG L Roberts Collegiate and Vocational Institute
Secondary: PublicMonsignor John Pereyma Catholic Secondary School
Secondary: CatholicCourtice Secondary School
Secondary: PublicHoly Trinity Catholic Secondary School
Secondary: CatholicEastdale Collegiate and Vocational Institute
Secondary: Public-
Avondale Park
77 Avondale, Clarington ON 3.07km -
Knights of Columbus Park
btwn Farewell St. & Riverside Dr. S, Oshawa ON 3.06km -
Lakeview Park
299 Lakeview Park Ave, Oshawa ON 3.67km
-
BMO Bank of Montreal
1425 Bloor St, Courtice ON L1E 0A1 0.54km -
Meridian Credit Union ATM
1416 King E, Courtice ON L1E 2J5 2.36km -
TD Bank Financial Group
1310 King St E (Townline), Oshawa ON L1H 1H9 2.42km








