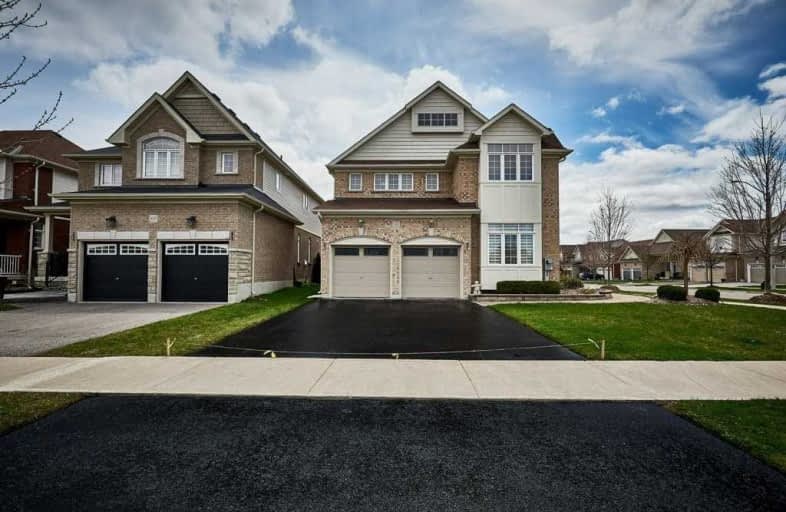
Central Public School
Elementary: Public
2.24 km
St. Elizabeth Catholic Elementary School
Elementary: Catholic
1.04 km
Harold Longworth Public School
Elementary: Public
1.84 km
Holy Family Catholic Elementary School
Elementary: Catholic
3.25 km
Charles Bowman Public School
Elementary: Public
0.65 km
Duke of Cambridge Public School
Elementary: Public
2.85 km
Centre for Individual Studies
Secondary: Public
1.38 km
Courtice Secondary School
Secondary: Public
6.45 km
Holy Trinity Catholic Secondary School
Secondary: Catholic
6.36 km
Clarington Central Secondary School
Secondary: Public
2.08 km
Bowmanville High School
Secondary: Public
2.75 km
St. Stephen Catholic Secondary School
Secondary: Catholic
0.54 km








