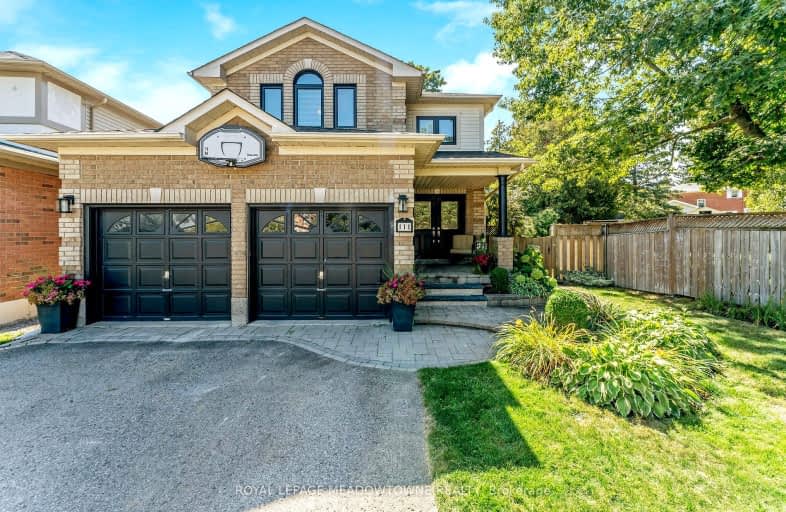Car-Dependent
- Most errands require a car.
Bikeable
- Some errands can be accomplished on bike.

Central Public School
Elementary: PublicVincent Massey Public School
Elementary: PublicJohn M James School
Elementary: PublicHarold Longworth Public School
Elementary: PublicSt. Joseph Catholic Elementary School
Elementary: CatholicDuke of Cambridge Public School
Elementary: PublicCentre for Individual Studies
Secondary: PublicClarke High School
Secondary: PublicHoly Trinity Catholic Secondary School
Secondary: CatholicClarington Central Secondary School
Secondary: PublicBowmanville High School
Secondary: PublicSt. Stephen Catholic Secondary School
Secondary: Catholic-
Darlington Provincial Park
RR 2 Stn Main, Bowmanville ON L1C 3K3 0.8km -
Bowmanville Creek Valley
Bowmanville ON 1.06km -
Soper Creek Park
Bowmanville ON 1.41km
-
Bitcoin Depot - Bitcoin ATM
100 Mearns Ave, Bowmanville ON L1C 4V7 0.77km -
BMO Bank of Montreal
243 King St E, Bowmanville ON L1C 3X1 0.89km -
TD Canada Trust Branch and ATM
80 Clarington Blvd, Bowmanville ON L1C 5A5 2.24km
- 5 bath
- 4 bed
- 2500 sqft
133 Swindells Street, Clarington, Ontario • L1C 0E2 • Bowmanville
- 4 bath
- 4 bed
- 2500 sqft
51 Henry Smith Avenue, Clarington, Ontario • L1C 0W1 • Bowmanville
- 4 bath
- 4 bed
- 2000 sqft
26 Kenneth Cole Drive, Clarington, Ontario • L1C 3K2 • Bowmanville














