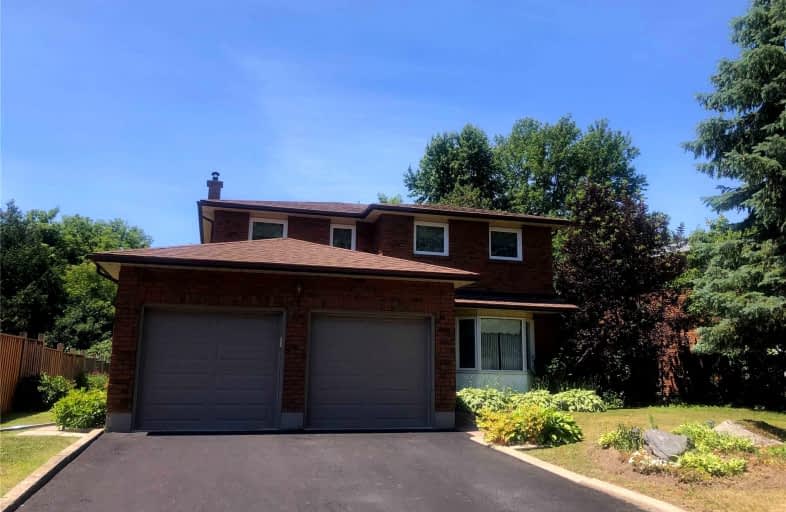Sold on Jul 12, 2022
Note: Property is not currently for sale or for rent.

-
Type: Detached
-
Style: 2-Storey
-
Size: 2000 sqft
-
Lot Size: 59.98 x 107.3 Feet
-
Age: 16-30 years
-
Taxes: $4,569 per year
-
Added: Jul 12, 2022 (1 second on market)
-
Updated:
-
Last Checked: 3 months ago
-
MLS®#: E5693881
-
Listed By: Royal lepage premium one realty, brokerage
Lovingly Maintained, Solid European "Midhaven Homes" Built 2-Storey Home. Premium Lot Backing Onto Greenspace On A Premium, Quiet, Street In One Of The Best Locations In Clarington! Fantastic Layout With A Huge Eat-In Kitchen - Great For Entertaining! Ultra Private Backyard With Tranquil Views Of Open Greenspace - No Neighbours Behind, Its Like Being At The Cottage! Four Generous Sized Bedrooms With An Extra 3Pc Bathroom In Basement.
Extras
Newer Windows, Roof, 2 Garage Doors W/Openers, Furnace & A/C. All Elfs, All Appliances W/ Washer/Dryer. (Exclude Fridge & Freezer In Garage). Just Move In And Enjoy! Fantastic Home In A Great Neighbourhood! Don't Miss Out On This One!
Property Details
Facts for 112 Centerfield Drive, Clarington
Status
Last Status: Sold
Sold Date: Jul 12, 2022
Closed Date: Aug 11, 2022
Expiry Date: Dec 31, 2022
Sold Price: $875,000
Unavailable Date: Jul 12, 2022
Input Date: Jul 12, 2022
Prior LSC: Listing with no contract changes
Property
Status: Sale
Property Type: Detached
Style: 2-Storey
Size (sq ft): 2000
Age: 16-30
Area: Clarington
Community: Courtice
Availability Date: 30-60 Days/Tba
Inside
Bedrooms: 4
Bathrooms: 4
Kitchens: 1
Rooms: 8
Den/Family Room: Yes
Air Conditioning: Central Air
Fireplace: Yes
Washrooms: 4
Building
Basement: Part Fin
Heat Type: Forced Air
Heat Source: Gas
Exterior: Brick
Water Supply: Municipal
Special Designation: Unknown
Parking
Driveway: Private
Garage Spaces: 2
Garage Type: Attached
Covered Parking Spaces: 2
Total Parking Spaces: 4
Fees
Tax Year: 2022
Tax Legal Description: Pcl 19-1 Sec 10M769; Lt 19 Pl 10M769; Clarington
Taxes: $4,569
Highlights
Feature: Clear View
Feature: Grnbelt/Conserv
Feature: Public Transit
Feature: School
Feature: School Bus Route
Land
Cross Street: Hwy 2 & Townline Roa
Municipality District: Clarington
Fronting On: West
Pool: None
Sewer: Sewers
Lot Depth: 107.3 Feet
Lot Frontage: 59.98 Feet
Rooms
Room details for 112 Centerfield Drive, Clarington
| Type | Dimensions | Description |
|---|---|---|
| Living Main | 5.36 x 3.30 | Broadloom, Bay Window |
| Dining Main | 3.57 x 3.30 | Broadloom, Window |
| Kitchen Main | 2.44 x 2.95 | Ceramic Floor, Ceramic Back Splash, Stainless Steel Appl |
| Breakfast Main | 2.99 x 2.99 | Ceramic Floor, Greenhouse Kitchen |
| Family Main | 5.18 x 3.41 | Parquet Floor, Fireplace, W/O To Balcony |
| Prim Bdrm 2nd | 5.39 x 3.96 | Parquet Floor, Double Closet, 4 Pc Ensuite |
| 2nd Br 2nd | 3.62 x 2.89 | Parquet Floor, Double Closet, Window |
| 3rd Br 2nd | 3.40 x 2.90 | Parquet Floor, Double Closet, Window |
| 4th Br 2nd | 4.88 x 2.87 | Parquet Floor, Double Closet, Window |
| Bathroom Bsmt | - | 3 Pc Bath, Window |
| XXXXXXXX | XXX XX, XXXX |
XXXX XXX XXXX |
$XXX,XXX |
| XXX XX, XXXX |
XXXXXX XXX XXXX |
$XXX,XXX |
| XXXXXXXX XXXX | XXX XX, XXXX | $875,000 XXX XXXX |
| XXXXXXXX XXXXXX | XXX XX, XXXX | $599,000 XXX XXXX |

S T Worden Public School
Elementary: PublicSt John XXIII Catholic School
Elementary: CatholicDr Emily Stowe School
Elementary: PublicSt. Mother Teresa Catholic Elementary School
Elementary: CatholicForest View Public School
Elementary: PublicCourtice North Public School
Elementary: PublicMonsignor John Pereyma Catholic Secondary School
Secondary: CatholicCourtice Secondary School
Secondary: PublicHoly Trinity Catholic Secondary School
Secondary: CatholicEastdale Collegiate and Vocational Institute
Secondary: PublicO'Neill Collegiate and Vocational Institute
Secondary: PublicMaxwell Heights Secondary School
Secondary: Public- 2 bath
- 4 bed
- 1100 sqft



