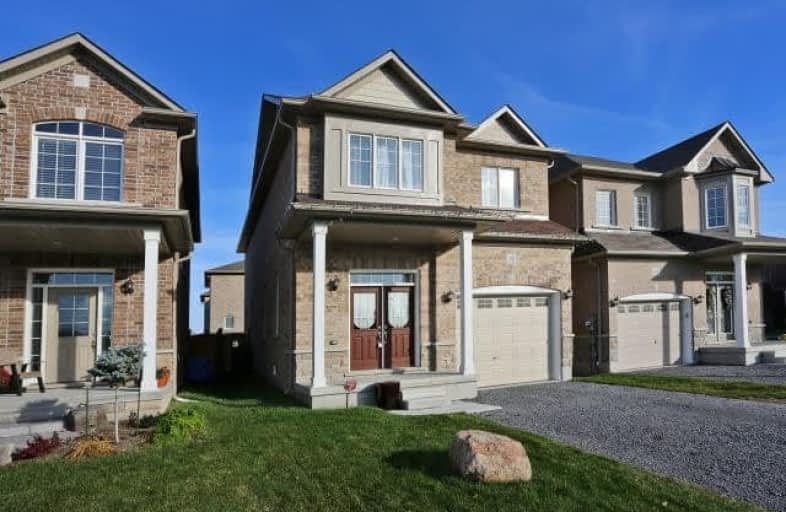Sold on Dec 10, 2017
Note: Property is not currently for sale or for rent.

-
Type: Detached
-
Style: 2-Storey
-
Size: 2000 sqft
-
Lot Size: 29.53 x 98.8 Feet
-
Age: 0-5 years
-
Taxes: $4,679 per year
-
Days on Site: 6 Days
-
Added: Sep 07, 2019 (6 days on market)
-
Updated:
-
Last Checked: 2 months ago
-
MLS®#: E4000597
-
Listed By: Re/max crossroads realty inc., brokerage
Built 2015. 2067 Sqft. Upgrades Include External All-Brick, 9 Foot Ceiling, All Hardwood In Main Floor And 2nd Floor Hallway, Granite Countertop, Wood Kitchen Cabinetry With Tall Upper Cabinets, Porcelain Backsplash, Oak Staircase With Metal Pickets, Gas Fireplace, Pot Lights, 2nd Floor Laundry, Large Bedrooms, 4Pc Master Ensuite With Soaker Tub And Glass Shower, Rough-In 3Pc Washroom In Basement, Direct Access To Garage.
Extras
Include S/S Fridge & Stove, Central A/C, All Electric Light Fixtures, All Window Coverings, Garage Door Opener And Remote Control. Hwt (R). Exlude Washer & Dryer.
Property Details
Facts for 112 Elmer Adams Drive, Clarington
Status
Days on Market: 6
Last Status: Sold
Sold Date: Dec 10, 2017
Closed Date: Jan 31, 2018
Expiry Date: Mar 03, 2018
Sold Price: $594,000
Unavailable Date: Dec 10, 2017
Input Date: Dec 04, 2017
Property
Status: Sale
Property Type: Detached
Style: 2-Storey
Size (sq ft): 2000
Age: 0-5
Area: Clarington
Community: Courtice
Availability Date: Immediate
Inside
Bedrooms: 4
Bathrooms: 3
Kitchens: 1
Rooms: 7
Den/Family Room: Yes
Air Conditioning: Central Air
Fireplace: Yes
Laundry Level: Upper
Central Vacuum: Y
Washrooms: 3
Utilities
Electricity: Yes
Gas: Yes
Cable: Yes
Telephone: Yes
Building
Basement: Full
Heat Type: Forced Air
Heat Source: Gas
Exterior: Brick
Elevator: N
UFFI: No
Water Supply Type: Unknown
Water Supply: Municipal
Special Designation: Unknown
Parking
Driveway: Private
Garage Spaces: 1
Garage Type: Built-In
Covered Parking Spaces: 4
Total Parking Spaces: 5
Fees
Tax Year: 2017
Tax Legal Description: Plan 40M2496 Pt Lot 43 Rp 40R28597 Part 1
Taxes: $4,679
Land
Cross Street: Courtice Rd And Nash
Municipality District: Clarington
Fronting On: East
Pool: None
Sewer: Sewers
Lot Depth: 98.8 Feet
Lot Frontage: 29.53 Feet
Rooms
Room details for 112 Elmer Adams Drive, Clarington
| Type | Dimensions | Description |
|---|---|---|
| Great Rm Main | 3.00 x 5.36 | Hardwood Floor, Pot Lights |
| Family Main | 3.48 x 4.77 | Hardwood Floor, Gas Fireplace, Open Concept |
| Kitchen Main | 3.00 x 3.77 | Hardwood Floor, Stainless Steel Appl, Granite Counter |
| Breakfast Main | 3.00 x 3.00 | Hardwood Floor, W/O To Deck |
| Master 2nd | 3.50 x 4.06 | Broadloom, 4 Pc Ensuite, W/I Closet |
| 2nd Br 2nd | 3.08 x 4.07 | Broadloom |
| 3rd Br 2nd | 3.27 x 4.47 | Broadloom |
| 4th Br 2nd | 3.25 x 3.40 | Broadloom |
| Laundry 2nd | 1.83 x 2.37 | Ceramic Floor |
| XXXXXXXX | XXX XX, XXXX |
XXXX XXX XXXX |
$XXX,XXX |
| XXX XX, XXXX |
XXXXXX XXX XXXX |
$XXX,XXX | |
| XXXXXXXX | XXX XX, XXXX |
XXXXXXX XXX XXXX |
|
| XXX XX, XXXX |
XXXXXX XXX XXXX |
$XXX,XXX | |
| XXXXXXXX | XXX XX, XXXX |
XXXXXXX XXX XXXX |
|
| XXX XX, XXXX |
XXXXXX XXX XXXX |
$XXX,XXX | |
| XXXXXXXX | XXX XX, XXXX |
XXXXXXX XXX XXXX |
|
| XXX XX, XXXX |
XXXXXX XXX XXXX |
$XXX,XXX |
| XXXXXXXX XXXX | XXX XX, XXXX | $594,000 XXX XXXX |
| XXXXXXXX XXXXXX | XXX XX, XXXX | $599,000 XXX XXXX |
| XXXXXXXX XXXXXXX | XXX XX, XXXX | XXX XXXX |
| XXXXXXXX XXXXXX | XXX XX, XXXX | $599,900 XXX XXXX |
| XXXXXXXX XXXXXXX | XXX XX, XXXX | XXX XXXX |
| XXXXXXXX XXXXXX | XXX XX, XXXX | $549,900 XXX XXXX |
| XXXXXXXX XXXXXXX | XXX XX, XXXX | XXX XXXX |
| XXXXXXXX XXXXXX | XXX XX, XXXX | $624,900 XXX XXXX |

Courtice Intermediate School
Elementary: PublicMonsignor Leo Cleary Catholic Elementary School
Elementary: CatholicLydia Trull Public School
Elementary: PublicDr Emily Stowe School
Elementary: PublicCourtice North Public School
Elementary: PublicGood Shepherd Catholic Elementary School
Elementary: CatholicMonsignor John Pereyma Catholic Secondary School
Secondary: CatholicCourtice Secondary School
Secondary: PublicHoly Trinity Catholic Secondary School
Secondary: CatholicClarington Central Secondary School
Secondary: PublicEastdale Collegiate and Vocational Institute
Secondary: PublicMaxwell Heights Secondary School
Secondary: Public

