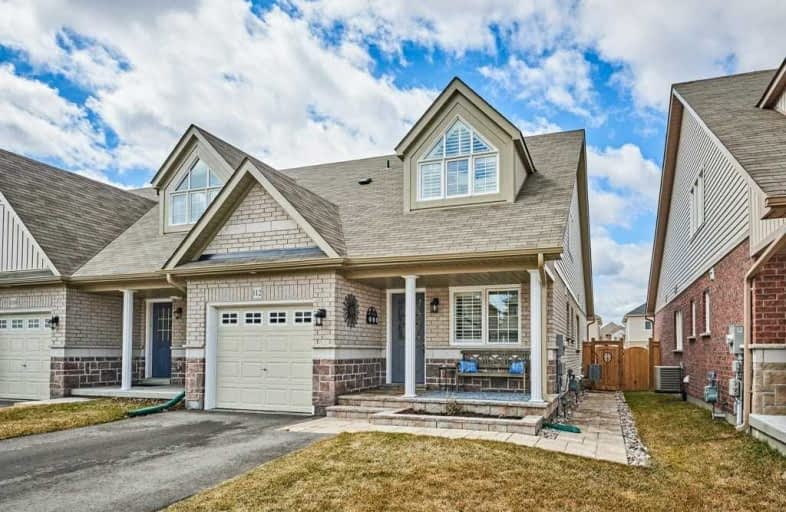
Video Tour

Courtice Intermediate School
Elementary: Public
1.18 km
Monsignor Leo Cleary Catholic Elementary School
Elementary: Catholic
1.22 km
S T Worden Public School
Elementary: Public
1.65 km
Lydia Trull Public School
Elementary: Public
2.02 km
Dr Emily Stowe School
Elementary: Public
1.82 km
Courtice North Public School
Elementary: Public
1.03 km
Monsignor John Pereyma Catholic Secondary School
Secondary: Catholic
6.02 km
Courtice Secondary School
Secondary: Public
1.20 km
Holy Trinity Catholic Secondary School
Secondary: Catholic
2.78 km
Eastdale Collegiate and Vocational Institute
Secondary: Public
3.45 km
O'Neill Collegiate and Vocational Institute
Secondary: Public
6.01 km
Maxwell Heights Secondary School
Secondary: Public
5.35 km



