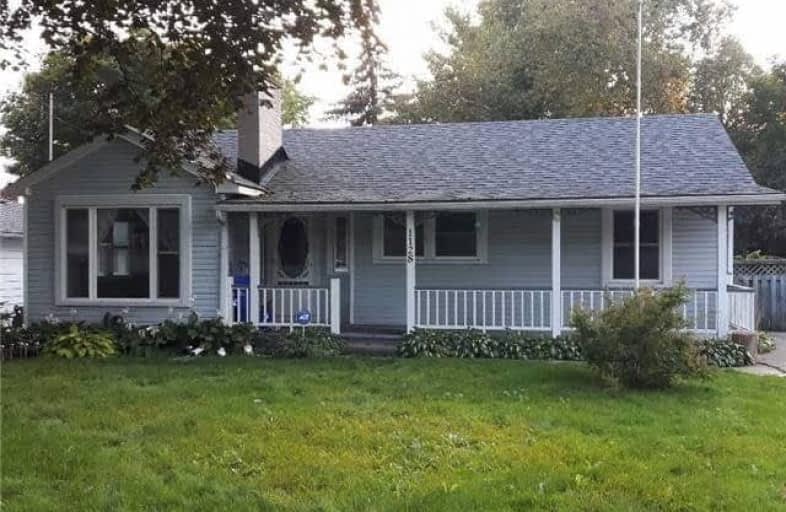Sold on Sep 23, 2017
Note: Property is not currently for sale or for rent.

-
Type: Detached
-
Style: Bungalow
-
Lot Size: 58 x 125 Feet
-
Age: 31-50 years
-
Taxes: $3,027 per year
-
Days on Site: 1 Days
-
Added: Sep 07, 2019 (1 day on market)
-
Updated:
-
Last Checked: 3 months ago
-
MLS®#: E3935337
-
Listed By: Coldwell banker - r.m.r. real estate, brokerage
This Great Bungalow Is Waiting For You To Make It Your Own! Freshly Refinished Hardwood Throughout. New Furnace 2017, New Windows 2016, New Roof 2015. Large Living Room With Gas Fireplace. Walk-Out From Dining Rm To Deck. Huge Yard With Lovely Mature Trees-The Perfect Place To Relax On A Hot Afternoon. 2 Garden Sheds,Separate Entrance To Basement Where You Will Find A 2nd Kitchen,Family Room, Office, 3-Pc Bath, Laundry And 2 Large Storage Rms & Root Cellar.
Extras
Includes All Appliances - Fridge,Stove, B/I Dishwasher, Washer, Dryer, Upright Freezer. Close To Shopping,Transit, Schools, Places Of Worship, Recreation Centre And 401.
Property Details
Facts for 1128 Church Street, Clarington
Status
Days on Market: 1
Last Status: Sold
Sold Date: Sep 23, 2017
Closed Date: Oct 26, 2017
Expiry Date: Dec 18, 2017
Sold Price: $401,000
Unavailable Date: Sep 23, 2017
Input Date: Sep 22, 2017
Prior LSC: Listing with no contract changes
Property
Status: Sale
Property Type: Detached
Style: Bungalow
Age: 31-50
Area: Clarington
Community: Newcastle
Availability Date: Tbd
Inside
Bedrooms: 3
Bathrooms: 2
Kitchens: 1
Kitchens Plus: 1
Rooms: 6
Den/Family Room: No
Air Conditioning: Central Air
Fireplace: Yes
Washrooms: 2
Building
Basement: Finished
Basement 2: Sep Entrance
Heat Type: Forced Air
Heat Source: Gas
Exterior: Vinyl Siding
Water Supply: Municipal
Special Designation: Unknown
Parking
Driveway: Private
Garage Type: None
Covered Parking Spaces: 3
Total Parking Spaces: 3
Fees
Tax Year: 2017
Tax Legal Description: Pt.Lt. 11 Blk 5 Pl,Village Of Newcastle,Hannings *
Taxes: $3,027
Land
Cross Street: Edward/Church
Municipality District: Clarington
Fronting On: West
Pool: None
Sewer: Sewers
Lot Depth: 125 Feet
Lot Frontage: 58 Feet
Acres: < .50
Rooms
Room details for 1128 Church Street, Clarington
| Type | Dimensions | Description |
|---|---|---|
| Kitchen Main | 2.16 x 4.20 | Vinyl Floor, Centre Island |
| Living Main | 3.38 x 5.25 | Hardwood Floor, Gas Fireplace |
| Dining Main | 3.66 x 3.40 | Hardwood Floor, W/O To Deck |
| Br Main | 2.84 x 3.58 | Hardwood Floor, Closet |
| 2nd Br Main | 2.84 x 2.50 | Hardwood Floor |
| 3rd Br Main | 2.36 x 3.72 | Hardwood Floor, Closet |
| Kitchen Bsmt | 2.84 x 3.12 | |
| Family Bsmt | 3.25 x 3.65 | |
| Office Bsmt | 2.82 x 2.68 | |
| Laundry Bsmt | 2.50 x 2.44 |
| XXXXXXXX | XXX XX, XXXX |
XXXX XXX XXXX |
$XXX,XXX |
| XXX XX, XXXX |
XXXXXX XXX XXXX |
$XXX,XXX |
| XXXXXXXX XXXX | XXX XX, XXXX | $401,000 XXX XXXX |
| XXXXXXXX XXXXXX | XXX XX, XXXX | $389,900 XXX XXXX |

Orono Public School
Elementary: PublicThe Pines Senior Public School
Elementary: PublicJohn M James School
Elementary: PublicSt. Joseph Catholic Elementary School
Elementary: CatholicSt. Francis of Assisi Catholic Elementary School
Elementary: CatholicNewcastle Public School
Elementary: PublicCentre for Individual Studies
Secondary: PublicClarke High School
Secondary: PublicHoly Trinity Catholic Secondary School
Secondary: CatholicClarington Central Secondary School
Secondary: PublicBowmanville High School
Secondary: PublicSt. Stephen Catholic Secondary School
Secondary: Catholic

