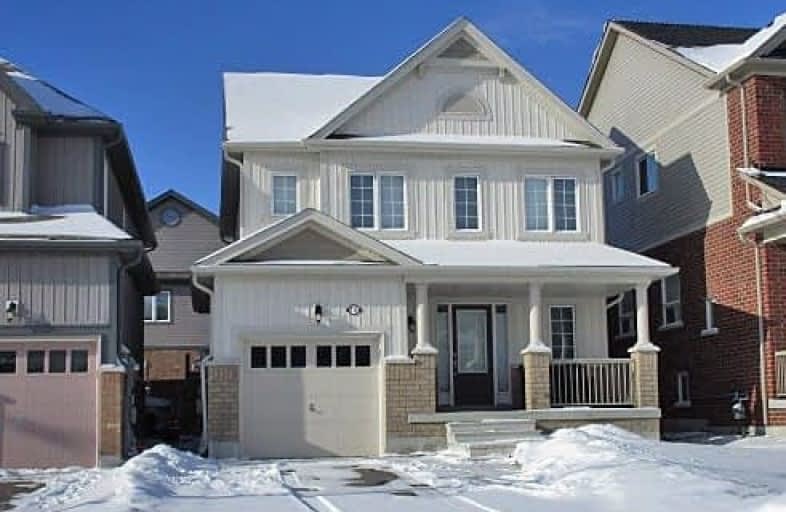Sold on Feb 21, 2018
Note: Property is not currently for sale or for rent.

-
Type: Detached
-
Style: 2-Storey
-
Size: 1500 sqft
-
Lot Size: 32.81 x 98.43 Feet
-
Age: 0-5 years
-
Taxes: $4,150 per year
-
Days on Site: 19 Days
-
Added: Sep 07, 2019 (2 weeks on market)
-
Updated:
-
Last Checked: 3 months ago
-
MLS®#: E4035109
-
Listed By: My move realty, brokerage
For More Property Info And Photos Click Go To Listing Link. On Mobile Website Click Realtor Website Link. On Mobile Apps Click Multimedia Icon. Beautifully Kept 3 Yr Old, Bright 3 Bdrm Delpark Home Located In Bowmanville's Sought After Northglen Family Community! Lots Of Builder Upgrades; Feat. Open Concept Flr Plan, Eat In Kit W/ Granite Cntrtop, Hrdwd Flrs Throughout Main Flr. Master Bdrm W/Walk In Closet & 4 Pce En-Suite, 2nd Flr Laundry, Direct Grg Access
Extras
Extended Drive Way Fits 4 Cars, Full Privacy Fenced Yard, Lrg Covered Front Porch, 2 Ton A/C, R/I Cntrl Vac. S/Sfridge,S/S Stove,S/Sdw, Washer & Dryer. Just Mins From 401, Future 407 Access, Schools & All Amenities!
Property Details
Facts for 113 Kenneth Cole Drive, Clarington
Status
Days on Market: 19
Last Status: Sold
Sold Date: Feb 21, 2018
Closed Date: May 02, 2018
Expiry Date: Aug 12, 2018
Sold Price: $547,000
Unavailable Date: Feb 21, 2018
Input Date: Feb 03, 2018
Prior LSC: Sold
Property
Status: Sale
Property Type: Detached
Style: 2-Storey
Size (sq ft): 1500
Age: 0-5
Area: Clarington
Community: Bowmanville
Availability Date: 60 Days / Tba
Inside
Bedrooms: 3
Bathrooms: 3
Kitchens: 1
Rooms: 10
Den/Family Room: Yes
Air Conditioning: Central Air
Fireplace: No
Laundry Level: Upper
Washrooms: 3
Building
Basement: Full
Basement 2: Unfinished
Heat Type: Forced Air
Heat Source: Gas
Exterior: Brick
Exterior: Vinyl Siding
UFFI: No
Water Supply: Municipal
Special Designation: Unknown
Parking
Driveway: Private
Garage Spaces: 1
Garage Type: Attached
Covered Parking Spaces: 2
Total Parking Spaces: 3
Fees
Tax Year: 2017
Tax Legal Description: L1C 0N8
Taxes: $4,150
Highlights
Feature: Fenced Yard
Feature: School Bus Route
Land
Cross Street: Highway 57 & Longwor
Municipality District: Clarington
Fronting On: West
Parcel Number: 266940207
Pool: None
Sewer: Sewers
Lot Depth: 98.43 Feet
Lot Frontage: 32.81 Feet
Lot Irregularities: Reg
Acres: < .50
Additional Media
- Virtual Tour: https://jumptolisting.com/E4035109?vt=true
Rooms
Room details for 113 Kenneth Cole Drive, Clarington
| Type | Dimensions | Description |
|---|---|---|
| Kitchen Main | 2.74 x 3.17 | |
| Kitchen Main | 3.05 x 3.17 | |
| Living Main | 6.10 x 3.66 | |
| Great Rm Main | 3.05 x 4.57 | |
| Master Upper | 3.51 x 4.11 | |
| 2nd Br Upper | 2.93 x 3.23 | |
| 3rd Br Upper | 3.02 x 2.74 | |
| Laundry Upper | - |
| XXXXXXXX | XXX XX, XXXX |
XXXX XXX XXXX |
$XXX,XXX |
| XXX XX, XXXX |
XXXXXX XXX XXXX |
$XXX,XXX |
| XXXXXXXX XXXX | XXX XX, XXXX | $547,000 XXX XXXX |
| XXXXXXXX XXXXXX | XXX XX, XXXX | $549,990 XXX XXXX |

Central Public School
Elementary: PublicSt. Elizabeth Catholic Elementary School
Elementary: CatholicHarold Longworth Public School
Elementary: PublicHoly Family Catholic Elementary School
Elementary: CatholicCharles Bowman Public School
Elementary: PublicDuke of Cambridge Public School
Elementary: PublicCentre for Individual Studies
Secondary: PublicCourtice Secondary School
Secondary: PublicHoly Trinity Catholic Secondary School
Secondary: CatholicClarington Central Secondary School
Secondary: PublicBowmanville High School
Secondary: PublicSt. Stephen Catholic Secondary School
Secondary: Catholic

