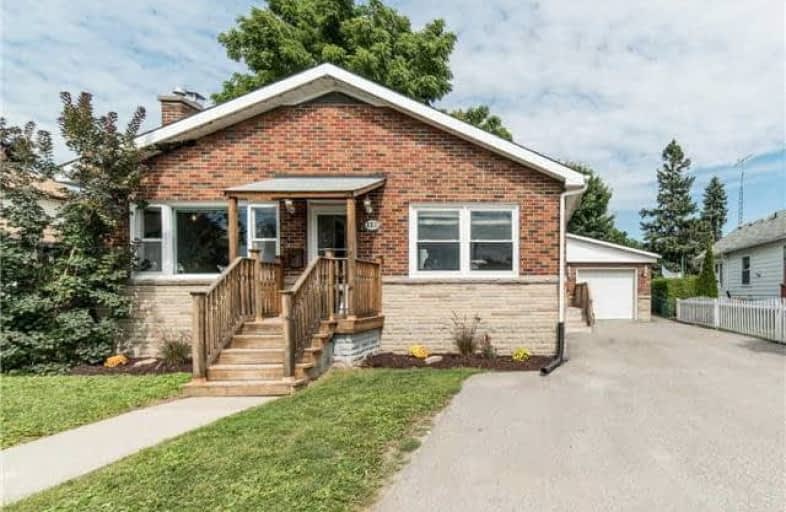Sold on Sep 26, 2018
Note: Property is not currently for sale or for rent.

-
Type: Detached
-
Style: Bungalow
-
Lot Size: 53 x 115 Feet
-
Age: No Data
-
Taxes: $3,638 per year
-
Days on Site: 21 Days
-
Added: Sep 07, 2019 (3 weeks on market)
-
Updated:
-
Last Checked: 2 months ago
-
MLS®#: E4236524
-
Listed By: Re/max hallmark first group realty ltd., brokerage
Opportunity Is Knocking At Your Door! Beautifully Upgraded Home Located In Prime Bowmanville Location Walking Distance To Downtown, Shops, Transit & More. Main Floor Features Bright Open Concept Layout. Living Room Boasting Gorgeous Built-In Seating, Fireplace & Open To Dining Room W/ Walk-Out To Yard. Kitchen W/Breakfast Bar, Spacious Master W/2 Double Closets & Finished Basement W/Separate Entrance, Kitchen, Large Living Room, 3rd Bedroom & More!
Extras
Beautiful & Fully Fenced Backyard Retreat W/Deck, Patio & Landscaping. Upgraded Light Fixtures, Cair (2017), Furnace (Approx 2012), Upgraded Electrical Panel W/Pony Panel In Garage. 2 Fridges, 2 Stoves, Dishwasher, 2 Washer & Dryers & More!
Property Details
Facts for 113 Ontario Street, Clarington
Status
Days on Market: 21
Last Status: Sold
Sold Date: Sep 26, 2018
Closed Date: Oct 26, 2018
Expiry Date: Nov 30, 2018
Sold Price: $512,500
Unavailable Date: Sep 26, 2018
Input Date: Sep 05, 2018
Property
Status: Sale
Property Type: Detached
Style: Bungalow
Area: Clarington
Community: Bowmanville
Availability Date: Tbd
Inside
Bedrooms: 2
Bedrooms Plus: 1
Bathrooms: 2
Kitchens: 1
Kitchens Plus: 1
Rooms: 5
Den/Family Room: No
Air Conditioning: Central Air
Fireplace: Yes
Washrooms: 2
Utilities
Electricity: Yes
Gas: Yes
Cable: Yes
Telephone: Yes
Building
Basement: Finished
Basement 2: Sep Entrance
Heat Type: Forced Air
Heat Source: Gas
Exterior: Brick
Exterior: Stone
Water Supply: Municipal
Special Designation: Unknown
Other Structures: Garden Shed
Retirement: N
Parking
Driveway: Private
Garage Spaces: 1
Garage Type: Attached
Covered Parking Spaces: 4
Total Parking Spaces: 5
Fees
Tax Year: 2018
Tax Legal Description: Pt Lt 4 Blk 15 Pl Grant Bowmanville As In ...
Taxes: $3,638
Land
Cross Street: Liberty St / Ontario
Municipality District: Clarington
Fronting On: East
Pool: None
Sewer: Sewers
Lot Depth: 115 Feet
Lot Frontage: 53 Feet
Additional Media
- Virtual Tour: https://tours.homesinfocus.ca/public/vtour/display/1133242?idx=1
Rooms
Room details for 113 Ontario Street, Clarington
| Type | Dimensions | Description |
|---|---|---|
| Living Main | 4.84 x 4.87 | Picture Window, Open Concept, Laminate |
| Dining Main | 3.20 x 4.84 | W/O To Yard, Open Concept, Laminate |
| Kitchen Main | 3.78 x 5.24 | Updated, B/I Dishwasher, Breakfast Bar |
| Master Main | 2.90 x 4.60 | His/Hers Closets, Closet Organizers, Hardwood Floor |
| 2nd Br Main | 2.90 x 3.86 | Closet, Window, Hardwood Floor |
| Kitchen Bsmt | 3.81 x 3.35 | Open Concept, Laminate |
| Living Bsmt | 3.81 x 5.18 | Open Concept, Broadloom |
| Br Bsmt | 3.20 x 3.81 | Window, Broadloom |
| XXXXXXXX | XXX XX, XXXX |
XXXX XXX XXXX |
$XXX,XXX |
| XXX XX, XXXX |
XXXXXX XXX XXXX |
$XXX,XXX |
| XXXXXXXX XXXX | XXX XX, XXXX | $512,500 XXX XXXX |
| XXXXXXXX XXXXXX | XXX XX, XXXX | $539,898 XXX XXXX |

Central Public School
Elementary: PublicVincent Massey Public School
Elementary: PublicWaverley Public School
Elementary: PublicJohn M James School
Elementary: PublicSt. Joseph Catholic Elementary School
Elementary: CatholicDuke of Cambridge Public School
Elementary: PublicCentre for Individual Studies
Secondary: PublicClarke High School
Secondary: PublicHoly Trinity Catholic Secondary School
Secondary: CatholicClarington Central Secondary School
Secondary: PublicBowmanville High School
Secondary: PublicSt. Stephen Catholic Secondary School
Secondary: Catholic- 1 bath
- 3 bed
- 1100 sqft
117 Duke Street, Clarington, Ontario • L1C 2V8 • Bowmanville



