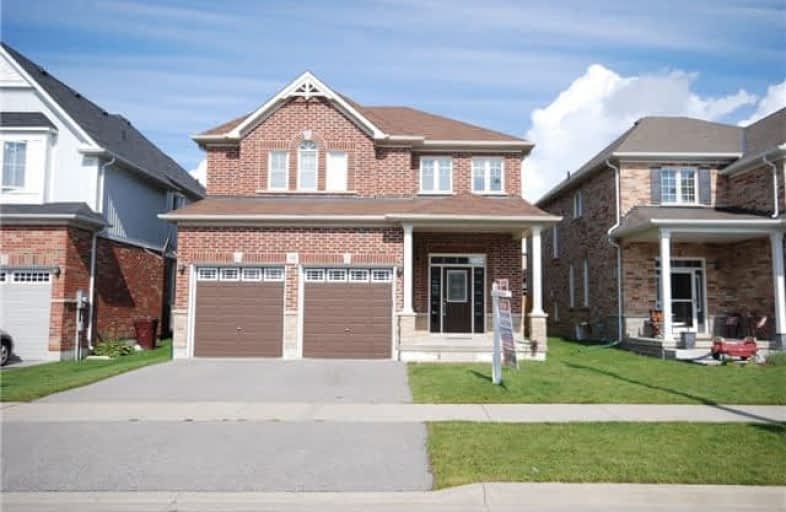
Lydia Trull Public School
Elementary: Public
1.26 km
Dr Emily Stowe School
Elementary: Public
0.82 km
St. Mother Teresa Catholic Elementary School
Elementary: Catholic
0.74 km
Courtice North Public School
Elementary: Public
1.87 km
Good Shepherd Catholic Elementary School
Elementary: Catholic
1.15 km
Dr G J MacGillivray Public School
Elementary: Public
0.55 km
DCE - Under 21 Collegiate Institute and Vocational School
Secondary: Public
5.84 km
G L Roberts Collegiate and Vocational Institute
Secondary: Public
6.03 km
Monsignor John Pereyma Catholic Secondary School
Secondary: Catholic
4.58 km
Courtice Secondary School
Secondary: Public
2.05 km
Holy Trinity Catholic Secondary School
Secondary: Catholic
1.54 km
Eastdale Collegiate and Vocational Institute
Secondary: Public
3.84 km



