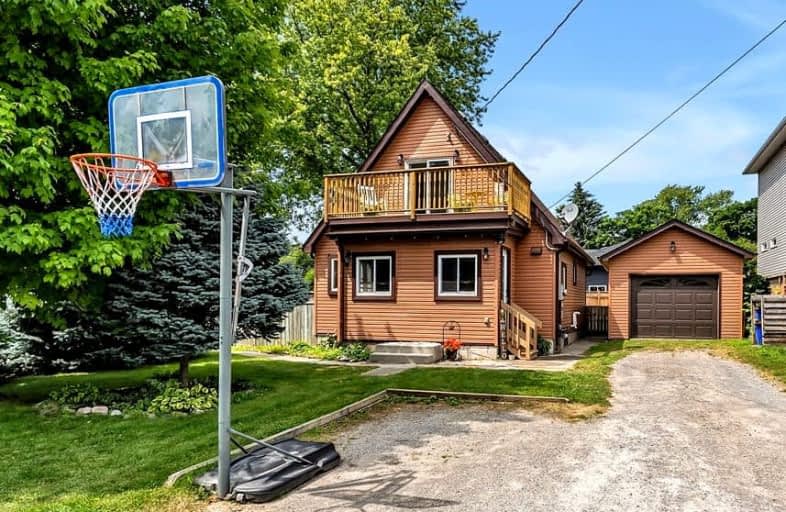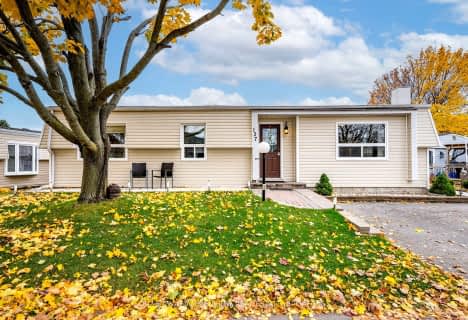Very Walkable
- Most errands can be accomplished on foot.
74
/100
Bikeable
- Some errands can be accomplished on bike.
54
/100

Orono Public School
Elementary: Public
7.48 km
The Pines Senior Public School
Elementary: Public
3.18 km
John M James School
Elementary: Public
6.90 km
St. Joseph Catholic Elementary School
Elementary: Catholic
7.05 km
St. Francis of Assisi Catholic Elementary School
Elementary: Catholic
1.02 km
Newcastle Public School
Elementary: Public
0.58 km
Centre for Individual Studies
Secondary: Public
8.31 km
Clarke High School
Secondary: Public
3.27 km
Holy Trinity Catholic Secondary School
Secondary: Catholic
14.86 km
Clarington Central Secondary School
Secondary: Public
9.67 km
Bowmanville High School
Secondary: Public
7.30 km
St. Stephen Catholic Secondary School
Secondary: Catholic
9.04 km














