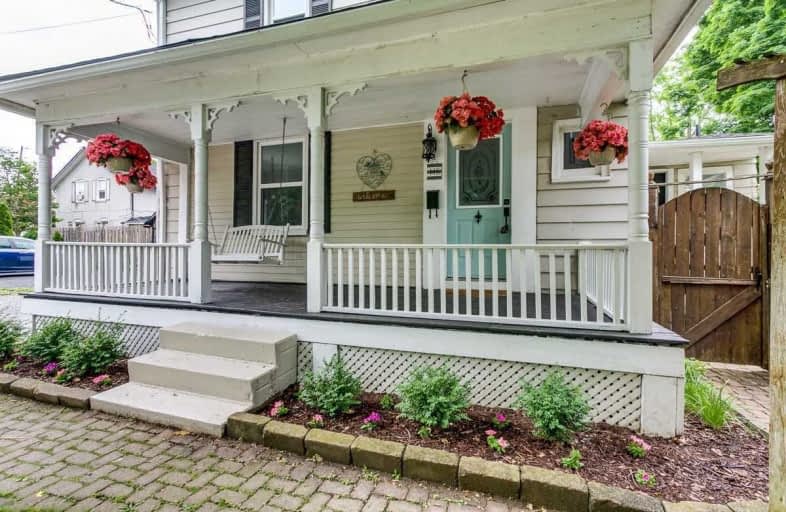Sold on Jul 03, 2020
Note: Property is not currently for sale or for rent.

-
Type: Detached
-
Style: 2-Storey
-
Lot Size: 86.5 x 30.5 Feet
-
Age: No Data
-
Taxes: $2,931 per year
-
Days on Site: 9 Days
-
Added: Jun 24, 2020 (1 week on market)
-
Updated:
-
Last Checked: 3 months ago
-
MLS®#: E4805079
-
Listed By: Sutton group heritage matt sylvester team inc., brokerage
Chic Modern Farmhouse In The Heart Of Bowmanville, Within Walking Distance To Downtown, Schools & Transportation. Enjoy Your Morning Coffee On The Front Veranda And Afternoons Bbq'ing On The Back Deck. Bright & Tastefully Designed Throughout, Lots Of Natural Light, Original Hardwd Thru Most Of Home. Two-Toned Kitchen, Hidden Dishwasher & Brand New Stove/Oven. Main Flr Laundry, Fully Fenced Yard, Private Yard.
Extras
New Furnace & A/C, Roof, Soffits & 100 Amp Panel. New Flooring In Kitchen & Hallway! Incl: Fridge, Dishwasher, Microwave, Stove/Oven (2020), Washer/Dryer, Elfs, Window Coverings, Furnace, A/C, Hot Water Tank (Owned).
Property Details
Facts for 115 Concession Street West, Clarington
Status
Days on Market: 9
Last Status: Sold
Sold Date: Jul 03, 2020
Closed Date: Oct 06, 2020
Expiry Date: Sep 24, 2020
Sold Price: $520,100
Unavailable Date: Jul 03, 2020
Input Date: Jun 24, 2020
Property
Status: Sale
Property Type: Detached
Style: 2-Storey
Area: Clarington
Community: Bowmanville
Availability Date: Tba
Inside
Bedrooms: 3
Bathrooms: 2
Kitchens: 1
Rooms: 7
Den/Family Room: No
Air Conditioning: Central Air
Fireplace: No
Laundry Level: Main
Central Vacuum: N
Washrooms: 2
Utilities
Electricity: Yes
Gas: Yes
Building
Basement: Full
Basement 2: Unfinished
Heat Type: Forced Air
Heat Source: Gas
Exterior: Alum Siding
Elevator: N
UFFI: No
Water Supply: Municipal
Special Designation: Unknown
Other Structures: Garden Shed
Parking
Driveway: Private
Garage Type: None
Covered Parking Spaces: 4
Total Parking Spaces: 4
Fees
Tax Year: 2020
Tax Legal Description: Nest Ppt Lot 219/220
Taxes: $2,931
Highlights
Feature: Library
Feature: Public Transit
Feature: School
Land
Cross Street: Scugog/Wellington
Municipality District: Clarington
Fronting On: South
Parcel Number: 266260058
Pool: None
Sewer: Sewers
Lot Depth: 30.5 Feet
Lot Frontage: 86.5 Feet
Zoning: Residential
Additional Media
- Virtual Tour: https://show.tours/115concessionstw?branding=0
Rooms
Room details for 115 Concession Street West, Clarington
| Type | Dimensions | Description |
|---|---|---|
| Living Ground | 3.37 x 4.47 | O/Looks Dining, Crown Moulding, Hardwood Floor |
| Kitchen Ground | 3.66 x 2.67 | Double Sink, Backsplash, Laminate |
| Dining Ground | 3.41 x 3.83 | Gas Fireplace, B/I Shelves, Hardwood Floor |
| Laundry Ground | 3.04 x 3.04 | O/Looks Backyard, W/O To Yard, Vinyl Floor |
| Master 2nd | 3.28 x 3.48 | Closet, O/Looks Frontyard, Hardwood Floor |
| Br 2nd | 3.11 x 3.39 | Window, O/Looks Frontyard, Hardwood Floor |
| Br 2nd | 3.34 x 3.38 | Closet, Window, Hardwood Floor |
| XXXXXXXX | XXX XX, XXXX |
XXXX XXX XXXX |
$XXX,XXX |
| XXX XX, XXXX |
XXXXXX XXX XXXX |
$XXX,XXX |
| XXXXXXXX XXXX | XXX XX, XXXX | $520,100 XXX XXXX |
| XXXXXXXX XXXXXX | XXX XX, XXXX | $489,900 XXX XXXX |

Central Public School
Elementary: PublicVincent Massey Public School
Elementary: PublicWaverley Public School
Elementary: PublicSt. Elizabeth Catholic Elementary School
Elementary: CatholicCharles Bowman Public School
Elementary: PublicDuke of Cambridge Public School
Elementary: PublicCentre for Individual Studies
Secondary: PublicCourtice Secondary School
Secondary: PublicHoly Trinity Catholic Secondary School
Secondary: CatholicClarington Central Secondary School
Secondary: PublicBowmanville High School
Secondary: PublicSt. Stephen Catholic Secondary School
Secondary: Catholic- 1 bath
- 3 bed
- 1100 sqft
117 Duke Street, Clarington, Ontario • L1C 2V8 • Bowmanville



