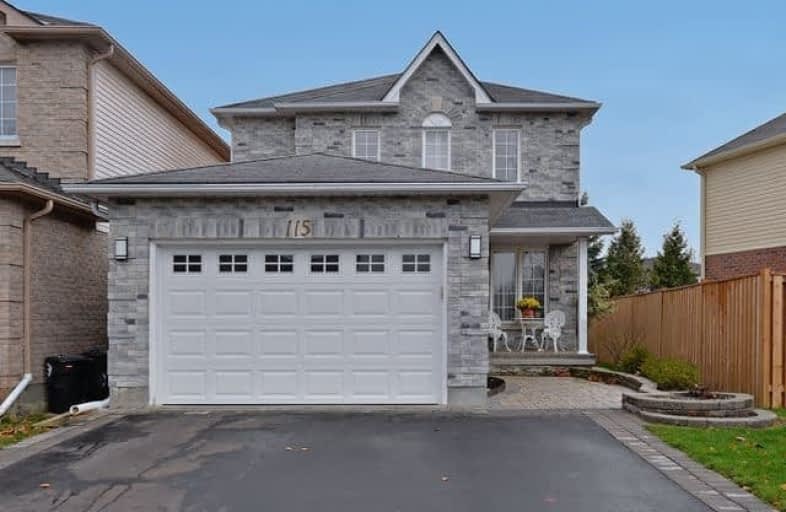Sold on Nov 14, 2018
Note: Property is not currently for sale or for rent.

-
Type: Detached
-
Style: 2-Storey
-
Lot Size: 28.23 x 93.1 Feet
-
Age: No Data
-
Taxes: $3,454 per year
-
Days on Site: 5 Days
-
Added: Nov 09, 2018 (5 days on market)
-
Updated:
-
Last Checked: 3 months ago
-
MLS®#: E4299628
-
Listed By: Re/max jazz inc., brokerage
Great Starter Home In Desirable Neighbourhood. Famiy-Sized Eat-In Kitchen With Pantry And Walkout To Fenced Rear Yard.2 Pc Bath On Main Floor. Living Room/Dining Room Combo With Bamboo Floors.Upstairs Features 3 Bedrooms, Master With 4 Pc Ensuite And Walk-In Closet. Finished Basement With A Rec Room Perfect For Entertaining. Double Driveway With Parking For 4 Cars. 1.5 Car Garage Is Drywalled And Insulated.
Extras
Includes Fridge, Stove, Dishwasher, Microwave, Washer, Dryer, Window Coverings, Electronic Garage Door Opener, Deck Umbrella.Updates Include A/C & Furnace (2012), Owned Hot Water Tank (2017), Composite Deck (2014/15), Garage Door (2016)
Property Details
Facts for 115 Daiseyfield Avenue, Clarington
Status
Days on Market: 5
Last Status: Sold
Sold Date: Nov 14, 2018
Closed Date: Jan 15, 2019
Expiry Date: Feb 28, 2019
Sold Price: $480,500
Unavailable Date: Nov 14, 2018
Input Date: Nov 09, 2018
Property
Status: Sale
Property Type: Detached
Style: 2-Storey
Area: Clarington
Community: Courtice
Availability Date: 30/60 Days/Tba
Inside
Bedrooms: 3
Bathrooms: 3
Kitchens: 1
Rooms: 8
Den/Family Room: No
Air Conditioning: Central Air
Fireplace: No
Laundry Level: Lower
Central Vacuum: Y
Washrooms: 3
Building
Basement: Finished
Basement 2: Full
Heat Type: Forced Air
Heat Source: Gas
Exterior: Brick
Exterior: Vinyl Siding
Water Supply: Municipal
Special Designation: Unknown
Other Structures: Garden Shed
Parking
Driveway: Pvt Double
Garage Spaces: 2
Garage Type: Attached
Covered Parking Spaces: 4
Fees
Tax Year: 2018
Tax Legal Description: Pt Lt 16, Pl 40M1954, Pt 5 40R19406; Clarington
Taxes: $3,454
Highlights
Feature: Fenced Yard
Feature: Park
Feature: Public Transit
Land
Cross Street: Trulls/Nash
Municipality District: Clarington
Fronting On: South
Parcel Number: 267040486
Pool: None
Sewer: Sewers
Lot Depth: 93.1 Feet
Lot Frontage: 28.23 Feet
Lot Irregularities: Rear 19.58 Ft + 22.99
Additional Media
- Virtual Tour: http://tours.bizzimage.com/ue/n5mKE
Rooms
Room details for 115 Daiseyfield Avenue, Clarington
| Type | Dimensions | Description |
|---|---|---|
| Living Main | 3.10 x 6.01 | Combined W/Dining, Bamboo Floor |
| Dining Main | 3.10 x 6.01 | Combined W/Living, Bamboo Floor |
| Breakfast Main | 3.31 x 4.05 | Ceramic Floor, W/O To Deck |
| Kitchen Main | 2.55 x 3.33 | Ceramic Floor, B/I Dishwasher, Pantry |
| Master 2nd | 3.38 x 5.07 | Window, W/I Closet, 4 Pc Ensuite |
| Br 2nd | 2.94 x 3.37 | Window, Double Closet, Broadloom |
| Br 2nd | 2.07 x 3.50 | Window, Double Closet, Broadloom |
| Rec Bsmt | 4.97 x 6.36 | Laminate |
| XXXXXXXX | XXX XX, XXXX |
XXXX XXX XXXX |
$XXX,XXX |
| XXX XX, XXXX |
XXXXXX XXX XXXX |
$XXX,XXX |
| XXXXXXXX XXXX | XXX XX, XXXX | $480,500 XXX XXXX |
| XXXXXXXX XXXXXX | XXX XX, XXXX | $489,900 XXX XXXX |

Courtice Intermediate School
Elementary: PublicMonsignor Leo Cleary Catholic Elementary School
Elementary: CatholicS T Worden Public School
Elementary: PublicLydia Trull Public School
Elementary: PublicDr Emily Stowe School
Elementary: PublicCourtice North Public School
Elementary: PublicMonsignor John Pereyma Catholic Secondary School
Secondary: CatholicCourtice Secondary School
Secondary: PublicHoly Trinity Catholic Secondary School
Secondary: CatholicEastdale Collegiate and Vocational Institute
Secondary: PublicO'Neill Collegiate and Vocational Institute
Secondary: PublicMaxwell Heights Secondary School
Secondary: Public


