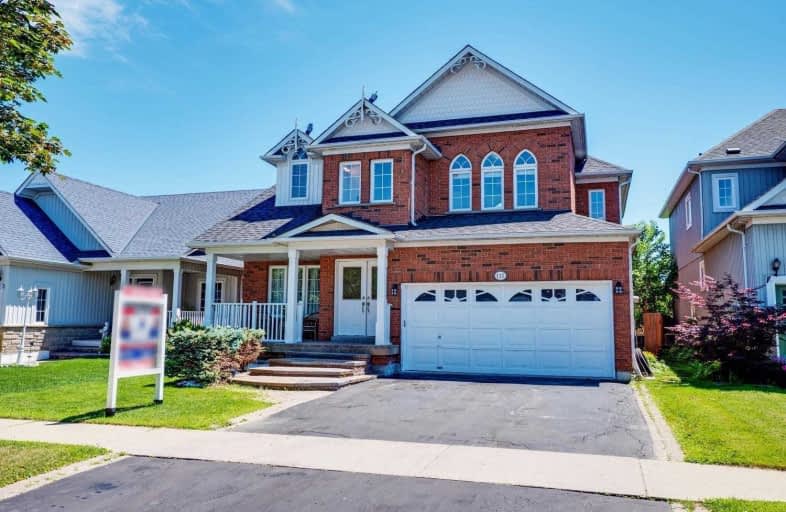Sold on Aug 30, 2019
Note: Property is not currently for sale or for rent.

-
Type: Detached
-
Style: 2-Storey
-
Size: 2500 sqft
-
Lot Size: 44.29 x 105 Feet
-
Age: No Data
-
Taxes: $4,943 per year
-
Days on Site: 38 Days
-
Added: Sep 07, 2019 (1 month on market)
-
Updated:
-
Last Checked: 2 months ago
-
MLS®#: E4526650
-
Listed By: Re/max rouge river realty ltd., brokerage
5 Bedrooms, Finished Basement, Backing To Park & Steps From Newcastle Public School! Calling All Large Families! This Generous Well Laid Out Home Boasts Over 3500Sqft Of Finished Living Space With Large Principal Rooms. Master Has His/Hers Closets With A 4Pc Ensuite Bath Sep. Shower Stall And Corner Jetted Soaker Tub! Bsmt Is Fully Fin'd With Large Rec Room, Extra Den And 3Pc Bath. A Rare Find In A Fantastic Central Location, Close To Everything In Town!
Extras
Freshly Painted & Updates Throughout! Incl: Fridge,Stove,B/I D/W,Washer,Dryer,All Elf's,Gdo,All Window Coverings & Blinds. Excl: Wall Mounted Speakers In Bsmt. Hwt Is Rented At $29.02 + Hst/Mth With Reliance.
Property Details
Facts for 115 Edward Street East, Clarington
Status
Days on Market: 38
Last Status: Sold
Sold Date: Aug 30, 2019
Closed Date: Sep 26, 2019
Expiry Date: Oct 24, 2019
Sold Price: $695,000
Unavailable Date: Aug 30, 2019
Input Date: Jul 23, 2019
Prior LSC: Listing with no contract changes
Property
Status: Sale
Property Type: Detached
Style: 2-Storey
Size (sq ft): 2500
Area: Clarington
Community: Newcastle
Availability Date: Flex
Inside
Bedrooms: 5
Bathrooms: 4
Kitchens: 1
Rooms: 10
Den/Family Room: Yes
Air Conditioning: Central Air
Fireplace: Yes
Laundry Level: Main
Washrooms: 4
Building
Basement: Finished
Basement 2: Full
Heat Type: Forced Air
Heat Source: Gas
Exterior: Brick
Water Supply: Municipal
Special Designation: Unknown
Parking
Driveway: Pvt Double
Garage Spaces: 2
Garage Type: Built-In
Covered Parking Spaces: 2
Total Parking Spaces: 4
Fees
Tax Year: 2019
Tax Legal Description: Lot 54 Plan 40M1976
Taxes: $4,943
Land
Cross Street: Edward/Mill
Municipality District: Clarington
Fronting On: South
Pool: None
Sewer: Sewers
Lot Depth: 105 Feet
Lot Frontage: 44.29 Feet
Zoning: Residential
Additional Media
- Virtual Tour: https://tours.homesinmotion.ca/1356961?idx=1
Rooms
Room details for 115 Edward Street East, Clarington
| Type | Dimensions | Description |
|---|---|---|
| Office Main | 3.35 x 3.35 | French Doors, Laminate, O/Looks Frontyard |
| Dining Main | 3.86 x 3.35 | French Doors, Laminate, Formal Rm |
| Kitchen Main | 3.17 x 4.16 | Breakfast Bar, B/I Dishwasher, Backsplash |
| Breakfast Main | 5.46 x 3.17 | Eat-In Kitchen, W/O To Patio, O/Looks Family |
| Family Main | 3.98 x 5.18 | Gas Fireplace, Laminate, O/Looks Backyard |
| Master 2nd | 3.45 x 5.40 | His/Hers Closets, 4 Pc Ensuite, Laminate |
| 2nd Br 2nd | 3.47 x 3.47 | Closet, Laminate |
| 3rd Br 2nd | 3.04 x 3.55 | Vaulted Ceiling, Laminate, Large Window |
| 4th Br 2nd | 4.40 x 3.30 | Laminate, Window |
| 5th Br 2nd | 3.04 x 3.80 | Laminate, Double Closet, Window |
| Rec Bsmt | 7.26 x 4.67 | Laminate, Recessed Lights, 3 Pc Bath |
| Games Bsmt | 10.16 x 3.81 | Laminate, Recessed Lights, Wall Sconce Lighting |
| XXXXXXXX | XXX XX, XXXX |
XXXX XXX XXXX |
$XXX,XXX |
| XXX XX, XXXX |
XXXXXX XXX XXXX |
$XXX,XXX | |
| XXXXXXXX | XXX XX, XXXX |
XXXXXXX XXX XXXX |
|
| XXX XX, XXXX |
XXXXXX XXX XXXX |
$XXX,XXX |
| XXXXXXXX XXXX | XXX XX, XXXX | $695,000 XXX XXXX |
| XXXXXXXX XXXXXX | XXX XX, XXXX | $699,900 XXX XXXX |
| XXXXXXXX XXXXXXX | XXX XX, XXXX | XXX XXXX |
| XXXXXXXX XXXXXX | XXX XX, XXXX | $724,900 XXX XXXX |

Orono Public School
Elementary: PublicThe Pines Senior Public School
Elementary: PublicJohn M James School
Elementary: PublicSt. Joseph Catholic Elementary School
Elementary: CatholicSt. Francis of Assisi Catholic Elementary School
Elementary: CatholicNewcastle Public School
Elementary: PublicCentre for Individual Studies
Secondary: PublicClarke High School
Secondary: PublicHoly Trinity Catholic Secondary School
Secondary: CatholicClarington Central Secondary School
Secondary: PublicBowmanville High School
Secondary: PublicSt. Stephen Catholic Secondary School
Secondary: Catholic

