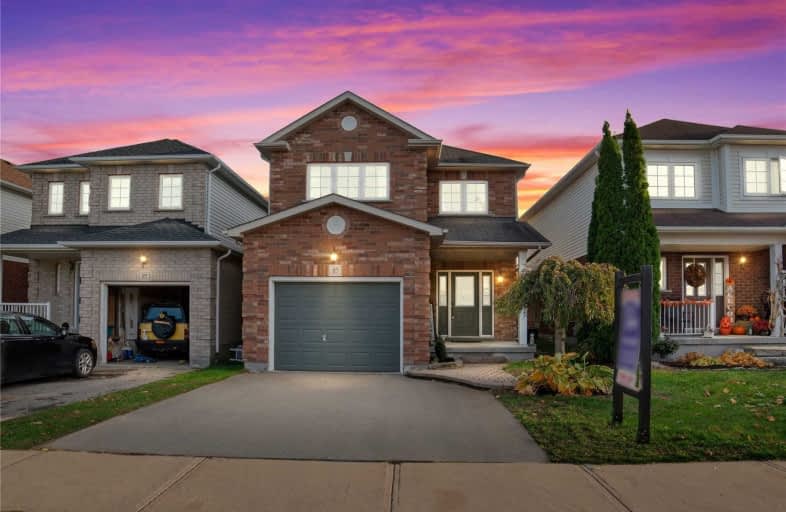Sold on Oct 27, 2020
Note: Property is not currently for sale or for rent.

-
Type: Link
-
Style: 2-Storey
-
Lot Size: 29.56 x 115.49 Feet
-
Age: No Data
-
Taxes: $4,255 per year
-
Days on Site: 5 Days
-
Added: Oct 22, 2020 (5 days on market)
-
Updated:
-
Last Checked: 2 months ago
-
MLS®#: E4964158
-
Listed By: Right at home realty inc., brokerage
Large,4 Bed Home(+Finished Basement)!Perfect For Family Or Office Space!Kitchen With Island And Breakfast Bar,Open Concept To Fam Room And W/O To Yard. In Addition, Freshly Painted Big Dining Room!Main Floor Laundry W/Access To Garage.Master Br W/ 4Pc Ensuite And Huge W/I Closet.Bright Basement With New Gray Flooring,Fresh Paint,And Bar!Spacious Foyer.Double Park Drive And Brick Makes For Excellent Curb Appeal.Backs Onto A Field.In Sought After Neighbourhood!
Extras
Close To All Amenities, Many Parks/Schools!All Appliances(As Is),All Elfs,Shed In Backyard,Main Floor Laundry W/ Garage Access,Large Walk-In Closet In Master Bedroom,4 Piece Ensuite,Fresh Paint,2020 Flooring In Basement,Double Park Driveway
Property Details
Facts for 115 Goodwin Avenue, Clarington
Status
Days on Market: 5
Last Status: Sold
Sold Date: Oct 27, 2020
Closed Date: Nov 26, 2020
Expiry Date: Jan 22, 2021
Sold Price: $725,000
Unavailable Date: Oct 27, 2020
Input Date: Oct 22, 2020
Prior LSC: Listing with no contract changes
Property
Status: Sale
Property Type: Link
Style: 2-Storey
Area: Clarington
Community: Bowmanville
Availability Date: Flexible
Inside
Bedrooms: 4
Bathrooms: 3
Kitchens: 1
Rooms: 7
Den/Family Room: Yes
Air Conditioning: Central Air
Fireplace: No
Laundry Level: Main
Washrooms: 3
Building
Basement: Finished
Heat Type: Forced Air
Heat Source: Gas
Exterior: Alum Siding
Exterior: Brick
Water Supply: Municipal
Other Structures: Garden Shed
Parking
Driveway: Pvt Double
Garage Spaces: 1
Garage Type: Attached
Covered Parking Spaces: 2
Total Parking Spaces: 3
Fees
Tax Year: 2020
Tax Legal Description: Pt Lt 30 Pl 40M2152, Pt 1 Pl 40R22453; Clarington,
Taxes: $4,255
Highlights
Feature: Fenced Yard
Feature: Park
Feature: School
Land
Cross Street: Liberty St N & Longw
Municipality District: Clarington
Fronting On: South
Parcel Number: 266161199
Pool: None
Sewer: Sewers
Lot Depth: 115.49 Feet
Lot Frontage: 29.56 Feet
Additional Media
- Virtual Tour: http://sankermedia.ca/115-goodwin-ave-bowmanville/
Rooms
Room details for 115 Goodwin Avenue, Clarington
| Type | Dimensions | Description |
|---|---|---|
| Dining Main | 3.48 x 5.47 | Window, Open Concept, Combined W/Living |
| Kitchen Main | 2.91 x 5.30 | Breakfast Bar, W/O To Yard, Eat-In Kitchen |
| Family Main | 3.87 x 4.35 | Open Concept, Window |
| Master 2nd | 5.02 x 5.13 | 4 Pc Ensuite, W/I Closet, Double Doors |
| 2nd Br 2nd | 3.42 x 4.02 | Window, Broadloom, Closet |
| 3rd Br 2nd | 2.84 x 3.57 | Window, Broadloom, Closet |
| 4th Br 2nd | 2.90 x 3.42 | Window, Broadloom, Closet |
| Rec Bsmt | 6.34 x 8.45 | Dry Bar, Laminate, Updated |
| XXXXXXXX | XXX XX, XXXX |
XXXX XXX XXXX |
$XXX,XXX |
| XXX XX, XXXX |
XXXXXX XXX XXXX |
$XXX,XXX |
| XXXXXXXX XXXX | XXX XX, XXXX | $725,000 XXX XXXX |
| XXXXXXXX XXXXXX | XXX XX, XXXX | $599,900 XXX XXXX |

Central Public School
Elementary: PublicJohn M James School
Elementary: PublicSt. Elizabeth Catholic Elementary School
Elementary: CatholicHarold Longworth Public School
Elementary: PublicCharles Bowman Public School
Elementary: PublicDuke of Cambridge Public School
Elementary: PublicCentre for Individual Studies
Secondary: PublicCourtice Secondary School
Secondary: PublicHoly Trinity Catholic Secondary School
Secondary: CatholicClarington Central Secondary School
Secondary: PublicBowmanville High School
Secondary: PublicSt. Stephen Catholic Secondary School
Secondary: Catholic

