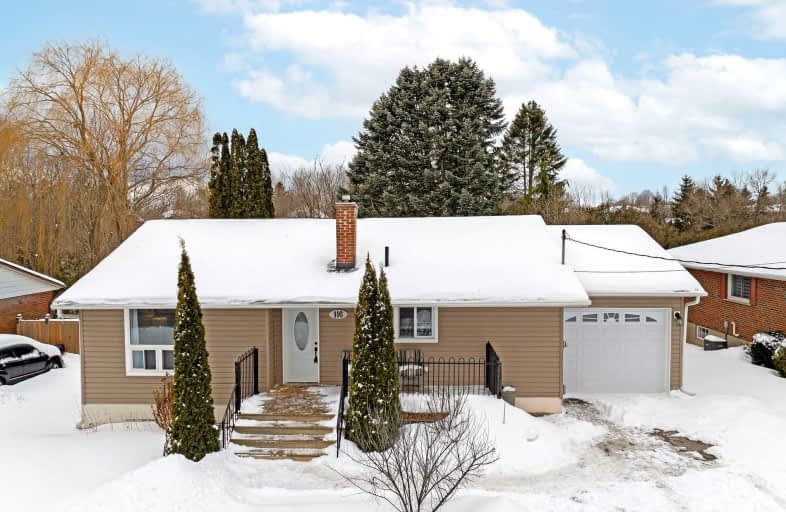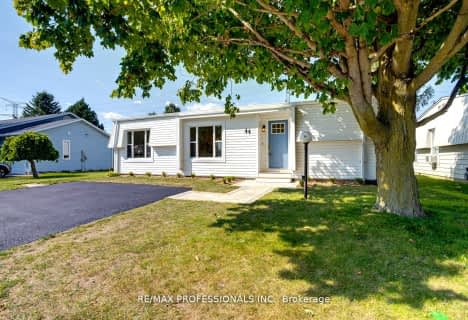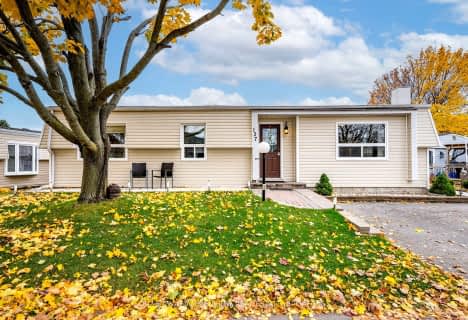Very Walkable
- Most errands can be accomplished on foot.
73
/100
Somewhat Bikeable
- Most errands require a car.
48
/100

Orono Public School
Elementary: Public
7.46 km
The Pines Senior Public School
Elementary: Public
3.15 km
John M James School
Elementary: Public
6.75 km
St. Joseph Catholic Elementary School
Elementary: Catholic
6.90 km
St. Francis of Assisi Catholic Elementary School
Elementary: Catholic
0.88 km
Newcastle Public School
Elementary: Public
0.71 km
Centre for Individual Studies
Secondary: Public
8.16 km
Clarke High School
Secondary: Public
3.23 km
Holy Trinity Catholic Secondary School
Secondary: Catholic
14.70 km
Clarington Central Secondary School
Secondary: Public
9.51 km
Bowmanville High School
Secondary: Public
7.15 km
St. Stephen Catholic Secondary School
Secondary: Catholic
8.89 km
-
Newcastle Memorial Park
Clarington ON 0.54km -
Walbridge Park
Clarington ON 0.69km -
Barley Park
Clarington ON 2.17km
-
Auto Workers Community Credit Union Ltd
221 King St E, Bowmanville ON L1C 1P7 6.93km -
CIBC
146 Liberty St N, Bowmanville ON L1C 2M3 7.03km -
TD Bank Financial Group
188 King St E, Bowmanville ON L1C 1P1 7.16km














