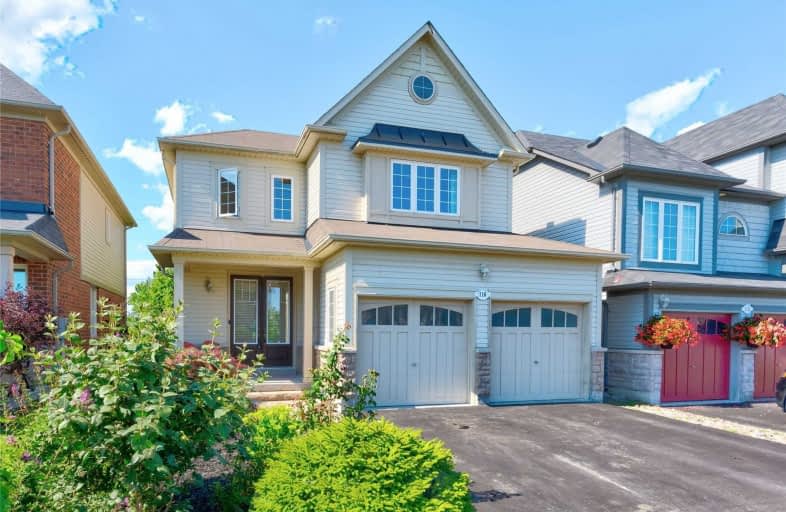
Orono Public School
Elementary: Public
9.01 km
The Pines Senior Public School
Elementary: Public
4.71 km
John M James School
Elementary: Public
7.16 km
St. Joseph Catholic Elementary School
Elementary: Catholic
6.75 km
St. Francis of Assisi Catholic Elementary School
Elementary: Catholic
1.28 km
Newcastle Public School
Elementary: Public
1.48 km
Centre for Individual Studies
Secondary: Public
8.49 km
Clarke High School
Secondary: Public
4.79 km
Holy Trinity Catholic Secondary School
Secondary: Catholic
14.62 km
Clarington Central Secondary School
Secondary: Public
9.60 km
Bowmanville High School
Secondary: Public
7.31 km
St. Stephen Catholic Secondary School
Secondary: Catholic
9.28 km



