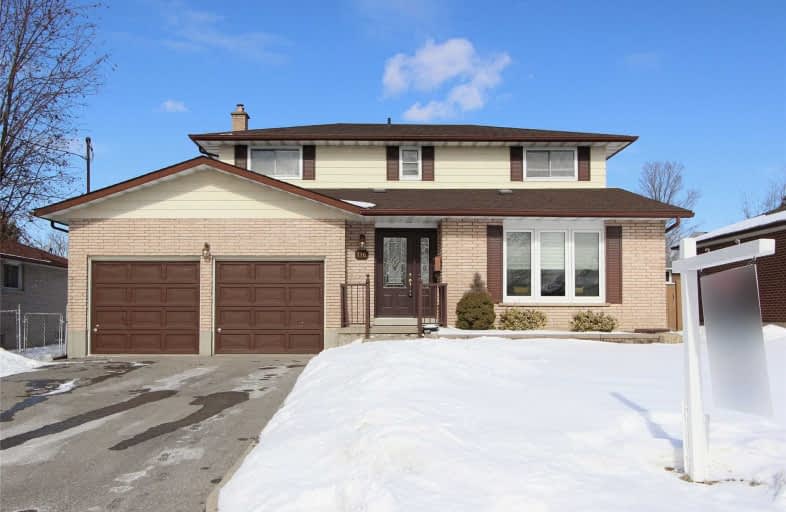Sold on Mar 01, 2019
Note: Property is not currently for sale or for rent.

-
Type: Detached
-
Style: 2-Storey
-
Lot Size: 62 x 100 Feet
-
Age: No Data
-
Taxes: $4,268 per year
-
Days on Site: 8 Days
-
Added: Feb 21, 2019 (1 week on market)
-
Updated:
-
Last Checked: 3 months ago
-
MLS®#: E4364273
-
Listed By: Our neighbourhood realty inc., brokerage
Open House Cancelled. This Spectacular Home Is Located In An Established Family Friendly Bowmanville Neighbourhood Within Walking Distance To A Catholic Elementary School. This Home Features Hardwood Thru Out Main & Upper Lvls, 4 Spacious Bdrms, An Updated Kitchen, Sunken Family Room W/ Gas F/P & W/O To Deck. Large Master W/4Pc Semi-Ensuite & W/I Closet. Extra Bonus Is The Interior To The Double Garage Plus A Man-Door To Side Yard
Extras
Basement Has Large Space Perfect For Rec Room, Huge Laundry Area And Oversized Utility Room With Lots Of Space For A Workshop. Minutes To 401, Hospital, Parks, Shopping, Downtown.
Property Details
Facts for 116 Parkway Avenue, Clarington
Status
Days on Market: 8
Last Status: Sold
Sold Date: Mar 01, 2019
Closed Date: Jul 03, 2019
Expiry Date: Jun 21, 2019
Sold Price: $535,000
Unavailable Date: Mar 01, 2019
Input Date: Feb 21, 2019
Property
Status: Sale
Property Type: Detached
Style: 2-Storey
Area: Clarington
Community: Bowmanville
Availability Date: July
Inside
Bedrooms: 4
Bathrooms: 2
Kitchens: 1
Rooms: 9
Den/Family Room: Yes
Air Conditioning: Central Air
Fireplace: Yes
Washrooms: 2
Building
Basement: Full
Basement 2: Part Bsmt
Heat Type: Forced Air
Heat Source: Gas
Exterior: Alum Siding
Exterior: Brick
Water Supply: Municipal
Special Designation: Unknown
Parking
Driveway: Private
Garage Spaces: 2
Garage Type: Attached
Covered Parking Spaces: 4
Fees
Tax Year: 2018
Tax Legal Description: Lt 82 Pl652 Bowmanville Ptlt 81 Pl652 Bowmanville*
Taxes: $4,268
Land
Cross Street: Liberty/Parkway
Municipality District: Clarington
Fronting On: North
Pool: None
Sewer: Sewers
Lot Depth: 100 Feet
Lot Frontage: 62 Feet
Additional Media
- Virtual Tour: https://video214.com/play/mAzxLy2SxqnxJUxdO1V0qQ/s/dark
Rooms
Room details for 116 Parkway Avenue, Clarington
| Type | Dimensions | Description |
|---|---|---|
| Living Main | 3.64 x 4.40 | Hardwood Floor, Picture Window, Crown Moulding |
| Dining Main | 2.83 x 2.95 | Hardwood Floor, Window, Crown Moulding |
| Kitchen Main | 2.99 x 2.68 | Hardwood Floor, Granite Counter, Pantry |
| Breakfast Main | 2.99 x 2.13 | Hardwood Floor, Window, Combined W/Kitchen |
| Family Main | 3.60 x 2.24 | Hardwood Floor, W/O To Deck, Sunken Room |
| Master 2nd | 3.18 x 4.77 | Hardwood Floor, Semi Ensuite, W/I Closet |
| 2nd Br 2nd | 2.58 x 3.31 | Hardwood Floor, Window, Double Closet |
| 3rd Br 2nd | 2.71 x 2.91 | Hardwood Floor, Window, W/I Closet |
| 4th Br 2nd | 2.73 x 3.63 | Hardwood Floor, Window, Double Closet |
| Rec Bsmt | 3.39 x 5.79 | Partly Finished, Window, Concrete Floor |
| Laundry Bsmt | 2.30 x 4.17 | Partly Finished, Window, Concrete Floor |
| Utility Bsmt | 3.67 x 3.62 | Partly Finished, Window, Concrete Floor |
| XXXXXXXX | XXX XX, XXXX |
XXXX XXX XXXX |
$XXX,XXX |
| XXX XX, XXXX |
XXXXXX XXX XXXX |
$XXX,XXX |
| XXXXXXXX XXXX | XXX XX, XXXX | $535,000 XXX XXXX |
| XXXXXXXX XXXXXX | XXX XX, XXXX | $535,000 XXX XXXX |

Central Public School
Elementary: PublicVincent Massey Public School
Elementary: PublicWaverley Public School
Elementary: PublicJohn M James School
Elementary: PublicSt. Joseph Catholic Elementary School
Elementary: CatholicDuke of Cambridge Public School
Elementary: PublicCentre for Individual Studies
Secondary: PublicClarke High School
Secondary: PublicHoly Trinity Catholic Secondary School
Secondary: CatholicClarington Central Secondary School
Secondary: PublicBowmanville High School
Secondary: PublicSt. Stephen Catholic Secondary School
Secondary: Catholic

