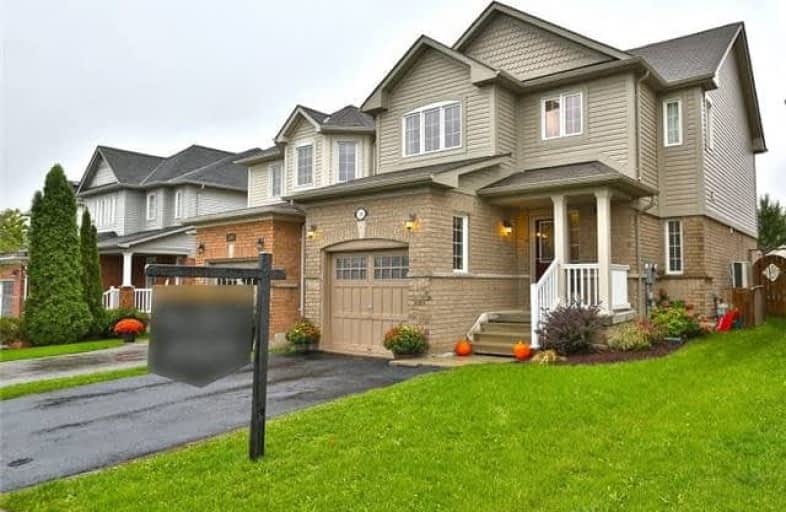Sold on Oct 12, 2018
Note: Property is not currently for sale or for rent.

-
Type: Link
-
Style: 2-Storey
-
Lot Size: 29.53 x 101.71 Feet
-
Age: No Data
-
Taxes: $3,917 per year
-
Days on Site: 9 Days
-
Added: Sep 07, 2019 (1 week on market)
-
Updated:
-
Last Checked: 3 months ago
-
MLS®#: E4265879
-
Listed By: Royal service real estate inc., brokerage
Well Maintained 3 Bed 3 Bath Family Home In Sought After North Bowmanville Location! Spacious Front Foyer With Double Closet, 2 Pc Powder Room And Access To Garage. Open Concept Living Room With Hardwood Floors. Eat In Kitchen With Matching Stainless Steel Appliances, Breakfast Bar And Walk Out To Beautiful, Fully Fenced Backyard And Patio. Master Bedroom Features W/I Closet And 4 Pc Ensuite With Separate Shower And Soaker Tub.
Extras
Finished Rec Room And Large Utility Room With Plenty Of Additional Storage. Includes All Appliances Fridge, Stove, B/I Dishwasher, Washer And Dryer. All Electrical Light Fixtures And Window Coverings. Longworth Park Is Right Across The St!
Property Details
Facts for 116 Swindells Street, Clarington
Status
Days on Market: 9
Last Status: Sold
Sold Date: Oct 12, 2018
Closed Date: Dec 07, 2018
Expiry Date: Jan 03, 2019
Sold Price: $513,000
Unavailable Date: Oct 12, 2018
Input Date: Oct 03, 2018
Property
Status: Sale
Property Type: Link
Style: 2-Storey
Area: Clarington
Community: Bowmanville
Availability Date: 60 Days Tbd
Inside
Bedrooms: 3
Bathrooms: 3
Kitchens: 1
Rooms: 7
Den/Family Room: Yes
Air Conditioning: Central Air
Fireplace: No
Washrooms: 3
Building
Basement: Finished
Heat Type: Forced Air
Heat Source: Gas
Exterior: Brick
Exterior: Vinyl Siding
Water Supply: Municipal
Special Designation: Unknown
Parking
Driveway: Pvt Double
Garage Spaces: 1
Garage Type: Attached
Covered Parking Spaces: 3
Total Parking Spaces: 4
Fees
Tax Year: 2018
Tax Legal Description: Pt Lot 37 Plan 40N2332 Pt 3 40R25423; Clarington
Taxes: $3,917
Land
Cross Street: Longworth/Swindells
Municipality District: Clarington
Fronting On: West
Pool: None
Sewer: Sewers
Lot Depth: 101.71 Feet
Lot Frontage: 29.53 Feet
Rooms
Room details for 116 Swindells Street, Clarington
| Type | Dimensions | Description |
|---|---|---|
| Foyer Main | 2.50 x 1.20 | Ceramic Floor, W/O To Garage, 5 Pc Bath |
| Living Main | 3.50 x 5.00 | Hardwood Floor, Open Concept, O/Looks Backyard |
| Kitchen Main | 2.90 x 3.00 | Ceramic Floor, Backsplash, B/I Appliances |
| Breakfast Main | 3.00 x 3.00 | Ceramic Floor, Breakfast Bar, W/O To Patio |
| Master Upper | 3.70 x 5.10 | 4 Pc Ensuite, Separate Shower, W/I Closet |
| 2nd Br Upper | 3.10 x 3.70 | |
| 3rd Br Upper | 3.10 x 3.20 | |
| Family Lower | 3.00 x 2.90 | |
| Rec Lower | 2.40 x 2.60 | |
| Utility Lower | - |
| XXXXXXXX | XXX XX, XXXX |
XXXX XXX XXXX |
$XXX,XXX |
| XXX XX, XXXX |
XXXXXX XXX XXXX |
$XXX,XXX |
| XXXXXXXX XXXX | XXX XX, XXXX | $513,000 XXX XXXX |
| XXXXXXXX XXXXXX | XXX XX, XXXX | $519,900 XXX XXXX |

Central Public School
Elementary: PublicJohn M James School
Elementary: PublicSt. Elizabeth Catholic Elementary School
Elementary: CatholicHarold Longworth Public School
Elementary: PublicCharles Bowman Public School
Elementary: PublicDuke of Cambridge Public School
Elementary: PublicCentre for Individual Studies
Secondary: PublicClarke High School
Secondary: PublicHoly Trinity Catholic Secondary School
Secondary: CatholicClarington Central Secondary School
Secondary: PublicBowmanville High School
Secondary: PublicSt. Stephen Catholic Secondary School
Secondary: Catholic

