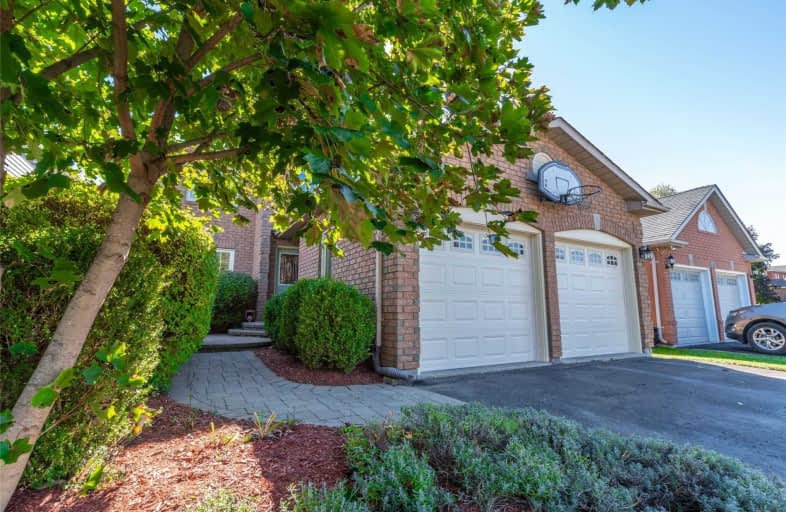
Video Tour

Central Public School
Elementary: Public
1.40 km
Vincent Massey Public School
Elementary: Public
1.29 km
John M James School
Elementary: Public
0.27 km
St. Elizabeth Catholic Elementary School
Elementary: Catholic
1.36 km
Harold Longworth Public School
Elementary: Public
1.04 km
Duke of Cambridge Public School
Elementary: Public
1.13 km
Centre for Individual Studies
Secondary: Public
1.16 km
Clarke High School
Secondary: Public
6.42 km
Holy Trinity Catholic Secondary School
Secondary: Catholic
8.07 km
Clarington Central Secondary School
Secondary: Public
2.84 km
Bowmanville High School
Secondary: Public
1.01 km
St. Stephen Catholic Secondary School
Secondary: Catholic
1.90 km




