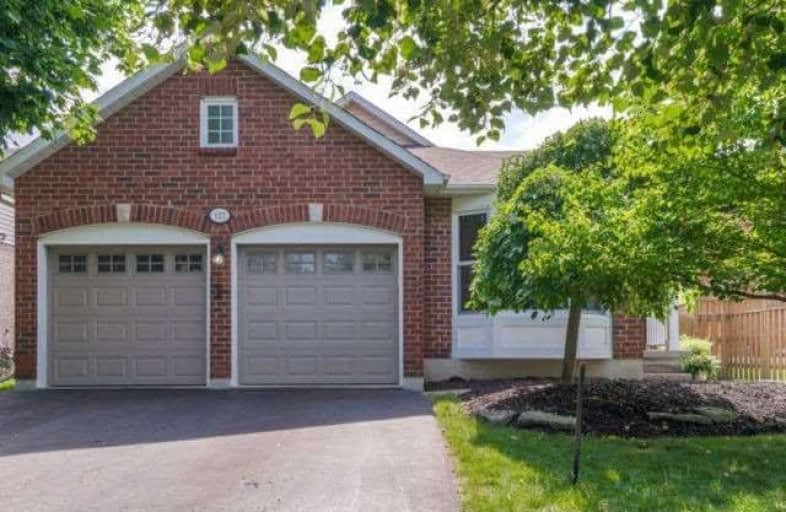Sold on Feb 07, 2020
Note: Property is not currently for sale or for rent.

-
Type: Detached
-
Style: Backsplit 3
-
Lot Size: 50.48 x 109.91 Feet
-
Age: 16-30 years
-
Taxes: $4,650 per year
-
Days on Site: 8 Days
-
Added: Jan 30, 2020 (1 week on market)
-
Updated:
-
Last Checked: 3 months ago
-
MLS®#: E4679074
-
Listed By: Right at home realty inc., brokerage
Welcome To 117 Robert Adams Dr, Located In Prestigious White Cliffe Estates. 4 Bedrooms + Additional Family Rm & 2 Large Bathrooms! Large Eat-In Kitchen With W/O To Beautiful Landscaped Yard.An Entertainers Delight! Master Br Features Tree Top Views & Newly Updated Ensuite (Skylight). Awesome Laundry Rm & Lots Of Storage! Large Double Garage( 19.9 X 18.7 Ft). Fantastic Schools & Community. Great Value For This 4 Bedroom Home!
Extras
Large Lot-50 Ft Frontage!!Beautiful Backyard. Incl: Fridge, Stove, Dishwasher, Washer/Dryer,C/Vac, Fireplace, A/C Unit ( As-Is Condition).Family Friendly Community,Great Schools & Close To Many Amenities.A Must See!Survey Avail Upon Request
Property Details
Facts for 117 Robert Adams Drive, Clarington
Status
Days on Market: 8
Last Status: Sold
Sold Date: Feb 07, 2020
Closed Date: Mar 05, 2020
Expiry Date: Apr 30, 2020
Sold Price: $595,000
Unavailable Date: Feb 07, 2020
Input Date: Jan 30, 2020
Property
Status: Sale
Property Type: Detached
Style: Backsplit 3
Age: 16-30
Area: Clarington
Community: Courtice
Availability Date: Tba
Inside
Bedrooms: 4
Bathrooms: 2
Kitchens: 1
Rooms: 11
Den/Family Room: Yes
Air Conditioning: Central Air
Fireplace: Yes
Washrooms: 2
Building
Basement: Unfinished
Heat Type: Forced Air
Heat Source: Gas
Exterior: Brick
Water Supply: Municipal
Special Designation: Unknown
Parking
Driveway: Private
Garage Spaces: 2
Garage Type: Built-In
Covered Parking Spaces: 2
Total Parking Spaces: 4
Fees
Tax Year: 2019
Tax Legal Description: Pcl 31-1, Sec 10M824;Lt 31,Pl 10M824;S/T Lt735026
Taxes: $4,650
Highlights
Feature: Fenced Yard
Feature: Grnbelt/Conserv
Feature: Library
Feature: Park
Feature: Ravine
Feature: School
Land
Cross Street: Prestonvale Rd/Glena
Municipality District: Clarington
Fronting On: East
Pool: None
Sewer: Sewers
Lot Depth: 109.91 Feet
Lot Frontage: 50.48 Feet
Additional Media
- Virtual Tour: https://unbranded.mediatours.ca/property/117-robert-adams-drive-courtice/
Rooms
Room details for 117 Robert Adams Drive, Clarington
| Type | Dimensions | Description |
|---|---|---|
| Foyer Main | 4.79 x 1.58 | Double Closet, Tile Floor |
| Kitchen Main | 3.26 x 5.67 | Eat-In Kitchen, W/O To Yard, Large Window |
| Dining Main | 2.99 x 4.79 | Broadloom, Open Concept |
| Living Main | 3.32 x 4.24 | Broadloom, Bay Window |
| Master Upper | 3.08 x 4.11 | O/Looks Backyard, Semi Ensuite, Double Closet |
| 2nd Br Upper | 3.08 x 2.74 | Broadloom, Large Window, Double Closet |
| 3rd Br Upper | 3.32 x 3.08 | Broadloom, Large Window, Double Closet |
| 4th Br In Betwn | 3.02 x 3.32 | Broadloom, Large Window, W/I Closet |
| Family In Betwn | 5.97 x 3.39 | Broadloom, Large Window, Separate Rm |
| Laundry In Betwn | 1.25 x 1.62 | Separate Rm, B/I Shelves |
| XXXXXXXX | XXX XX, XXXX |
XXXX XXX XXXX |
$XXX,XXX |
| XXX XX, XXXX |
XXXXXX XXX XXXX |
$XXX,XXX | |
| XXXXXXXX | XXX XX, XXXX |
XXXXXXXX XXX XXXX |
|
| XXX XX, XXXX |
XXXXXX XXX XXXX |
$XXX,XXX |
| XXXXXXXX XXXX | XXX XX, XXXX | $595,000 XXX XXXX |
| XXXXXXXX XXXXXX | XXX XX, XXXX | $625,000 XXX XXXX |
| XXXXXXXX XXXXXXXX | XXX XX, XXXX | XXX XXXX |
| XXXXXXXX XXXXXX | XXX XX, XXXX | $665,000 XXX XXXX |

Campbell Children's School
Elementary: HospitalS T Worden Public School
Elementary: PublicSt John XXIII Catholic School
Elementary: CatholicDr Emily Stowe School
Elementary: PublicSt. Mother Teresa Catholic Elementary School
Elementary: CatholicDr G J MacGillivray Public School
Elementary: PublicDCE - Under 21 Collegiate Institute and Vocational School
Secondary: PublicG L Roberts Collegiate and Vocational Institute
Secondary: PublicMonsignor John Pereyma Catholic Secondary School
Secondary: CatholicCourtice Secondary School
Secondary: PublicHoly Trinity Catholic Secondary School
Secondary: CatholicEastdale Collegiate and Vocational Institute
Secondary: Public

