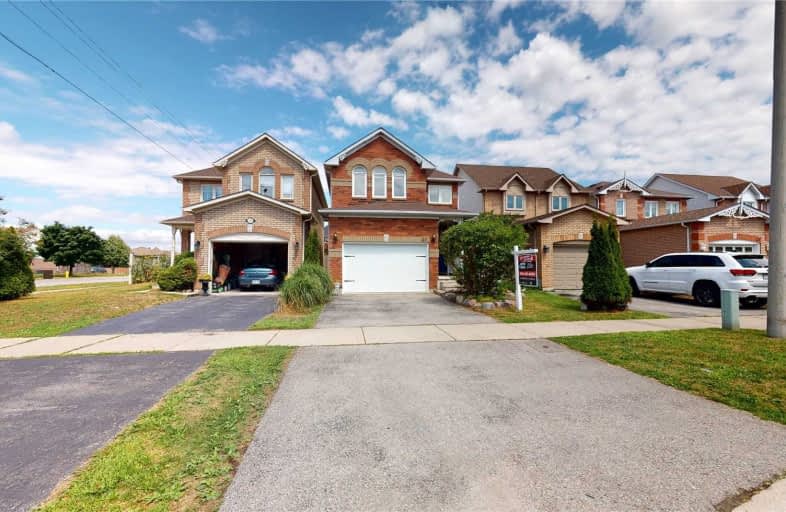Sold on Aug 02, 2020
Note: Property is not currently for sale or for rent.

-
Type: Detached
-
Style: 2-Storey
-
Lot Size: 29.2 x 109.91 Feet
-
Age: No Data
-
Taxes: $3,853 per year
-
Days on Site: 9 Days
-
Added: Jul 23, 2020 (1 week on market)
-
Updated:
-
Last Checked: 3 months ago
-
MLS®#: E4843842
-
Listed By: Keller williams energy real estate, brokerage
Prime Courtice Location! Great Opportunity For First Time Home Buyers Or Investors. This 3 Bed 3 Bath Home Is An Well Sought After Area. Features An Open & Spacious Design! Boasts Generous Room Sizes And Living Space, , Large Eat-In Kitchen! Walkout To Deck A With A Beautiful Yard! Spacious Master Bd With Ensuite Incl. Soaker And Sep/Shower, W/I Closet. Partially Fin. Bsmt
Extras
Just A Short Walk To Good Sheperd And Holy Trinity Catholic Schools And All Of The Sports Fields And Courts! Easy 401 & 407 Access.
Property Details
Facts for 117 Wilkins Crescent, Clarington
Status
Days on Market: 9
Last Status: Sold
Sold Date: Aug 02, 2020
Closed Date: Sep 02, 2020
Expiry Date: Nov 24, 2020
Sold Price: $533,000
Unavailable Date: Aug 02, 2020
Input Date: Jul 24, 2020
Property
Status: Sale
Property Type: Detached
Style: 2-Storey
Area: Clarington
Community: Courtice
Availability Date: Tbd
Inside
Bedrooms: 3
Bedrooms Plus: 1
Bathrooms: 3
Kitchens: 1
Rooms: 12
Den/Family Room: Yes
Air Conditioning: Central Air
Fireplace: No
Washrooms: 3
Building
Basement: Part Fin
Heat Type: Forced Air
Heat Source: Gas
Exterior: Brick
Exterior: Vinyl Siding
Water Supply: Municipal
Special Designation: Unknown
Parking
Driveway: Private
Garage Spaces: 2
Garage Type: Attached
Covered Parking Spaces: 2
Total Parking Spaces: 3
Fees
Tax Year: 2019
Tax Legal Description: Pcl 68-2, Sec 40M1902 , Pt Lt 68, Pl 40M1902 , Par
Taxes: $3,853
Land
Cross Street: Avondale/Trulls
Municipality District: Clarington
Fronting On: North
Pool: None
Sewer: Sewers
Lot Depth: 109.91 Feet
Lot Frontage: 29.2 Feet
Rooms
Room details for 117 Wilkins Crescent, Clarington
| Type | Dimensions | Description |
|---|---|---|
| Kitchen Main | 3.26 x 4.95 | Eat-In Kitchen, Centre Island, Breakfast Bar |
| Breakfast Main | 3.26 x 4.95 | Combined W/Kitchen, Open Concept |
| Family Main | 4.13 x 2.82 | Combined W/Living, Open Concept |
| Living Main | 3.10 x 3.61 | Combined W/Family, Open Concept |
| Dining Main | 2.34 x 4.33 | Combined W/Family, Open Concept |
| Foyer Main | 2.10 x 2.09 | Ceramic Back Splash |
| Master 2nd | 4.30 x 5.75 | 4 Pc Ensuite, W/I Closet, Window |
| 2nd Br 2nd | 2.96 x 3.64 | Broadloom |
| 3rd Br 2nd | 4.02 x 3.54 | Broadloom |
| Office Bsmt | 3.95 x 2.88 | Broadloom |
| Rec Bsmt | 4.92 x 6.23 | Broadloom |
| Laundry Bsmt | 3.45 x 4.03 |
| XXXXXXXX | XXX XX, XXXX |
XXXX XXX XXXX |
$XXX,XXX |
| XXX XX, XXXX |
XXXXXX XXX XXXX |
$XXX,XXX |
| XXXXXXXX XXXX | XXX XX, XXXX | $533,000 XXX XXXX |
| XXXXXXXX XXXXXX | XXX XX, XXXX | $525,000 XXX XXXX |

Courtice Intermediate School
Elementary: PublicLydia Trull Public School
Elementary: PublicDr Emily Stowe School
Elementary: PublicCourtice North Public School
Elementary: PublicGood Shepherd Catholic Elementary School
Elementary: CatholicDr G J MacGillivray Public School
Elementary: PublicG L Roberts Collegiate and Vocational Institute
Secondary: PublicMonsignor John Pereyma Catholic Secondary School
Secondary: CatholicCourtice Secondary School
Secondary: PublicHoly Trinity Catholic Secondary School
Secondary: CatholicClarington Central Secondary School
Secondary: PublicEastdale Collegiate and Vocational Institute
Secondary: Public


