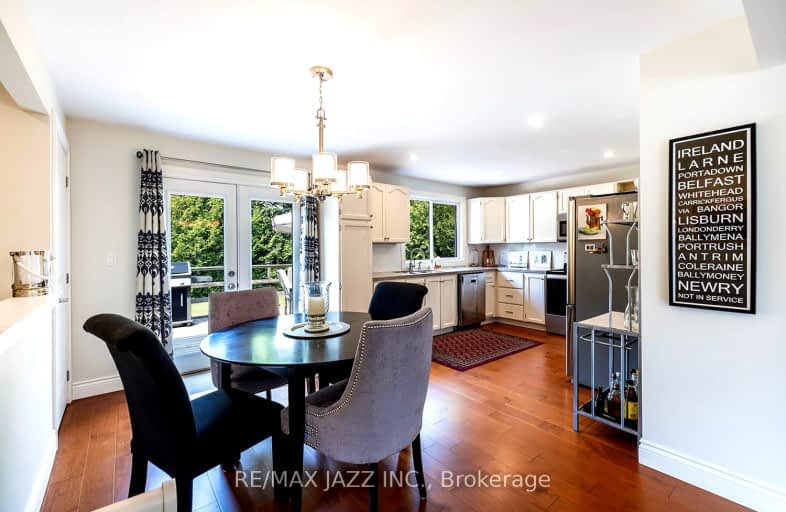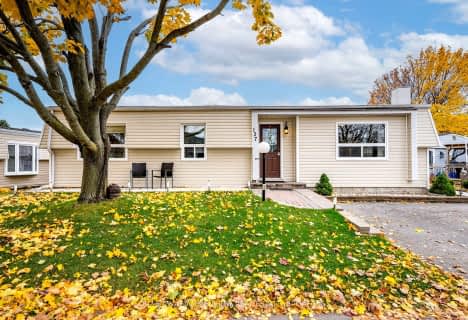
Video Tour
Somewhat Walkable
- Some errands can be accomplished on foot.
66
/100
Somewhat Bikeable
- Most errands require a car.
49
/100

Orono Public School
Elementary: Public
6.81 km
The Pines Senior Public School
Elementary: Public
2.52 km
John M James School
Elementary: Public
6.91 km
St. Joseph Catholic Elementary School
Elementary: Catholic
7.30 km
St. Francis of Assisi Catholic Elementary School
Elementary: Catholic
1.58 km
Newcastle Public School
Elementary: Public
1.11 km
Centre for Individual Studies
Secondary: Public
8.33 km
Clarke High School
Secondary: Public
2.61 km
Holy Trinity Catholic Secondary School
Secondary: Catholic
15.03 km
Clarington Central Secondary School
Secondary: Public
9.79 km
Bowmanville High School
Secondary: Public
7.42 km
St. Stephen Catholic Secondary School
Secondary: Catholic
9.02 km
-
Spiderpark
BROOKHOUSE Dr (Edward Street), Newcastle ON 0.97km -
Barley Park
Clarington ON 2.65km -
Wimot water front trail
Clarington ON 3.38km
-
RBC Royal Bank
1 Wheelhouse Dr, Newcastle ON L1B 1B9 3.36km -
BMO Bank of Montreal
243 King St E, Bowmanville ON L1C 3X1 6.93km -
Bitcoin Depot - Bitcoin ATM
100 Mearns Ave, Bowmanville ON L1C 5M3 6.95km













