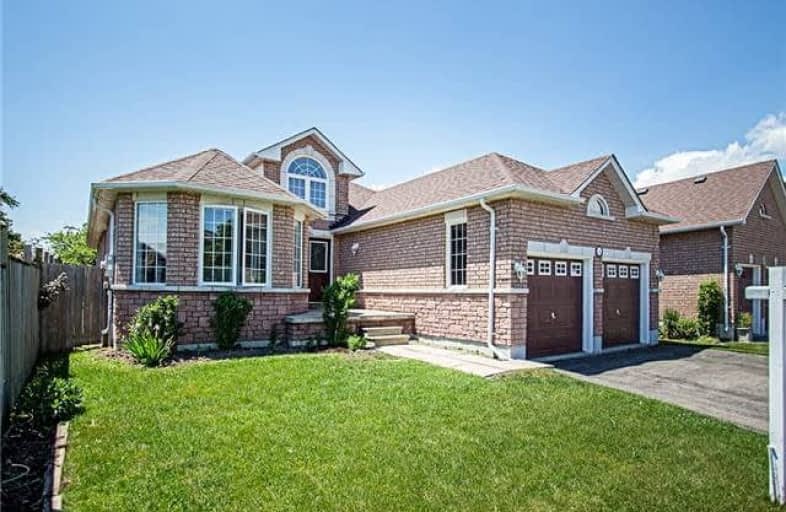
Central Public School
Elementary: Public
2.32 km
Waverley Public School
Elementary: Public
1.68 km
Dr Ross Tilley Public School
Elementary: Public
1.02 km
St. Elizabeth Catholic Elementary School
Elementary: Catholic
3.35 km
Holy Family Catholic Elementary School
Elementary: Catholic
0.45 km
Charles Bowman Public School
Elementary: Public
3.43 km
Centre for Individual Studies
Secondary: Public
2.93 km
Courtice Secondary School
Secondary: Public
5.79 km
Holy Trinity Catholic Secondary School
Secondary: Catholic
4.86 km
Clarington Central Secondary School
Secondary: Public
1.24 km
Bowmanville High School
Secondary: Public
2.98 km
St. Stephen Catholic Secondary School
Secondary: Catholic
3.09 km











