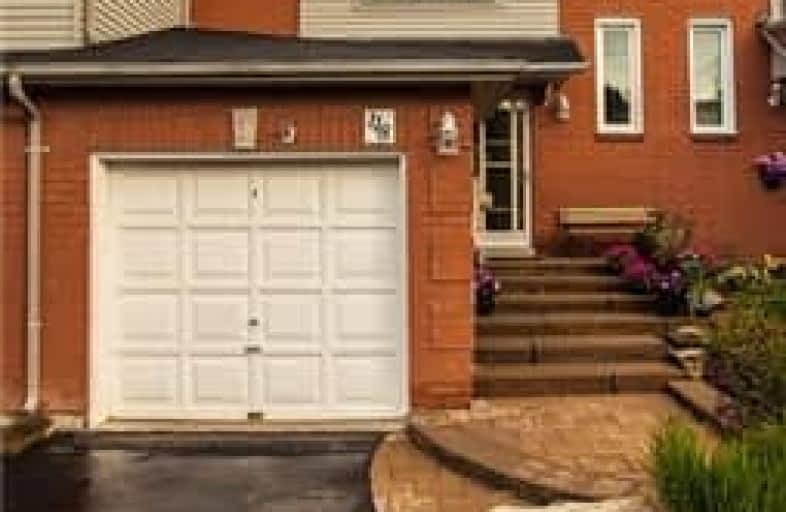Sold on Jun 06, 2017
Note: Property is not currently for sale or for rent.

-
Type: Att/Row/Twnhouse
-
Style: 2-Storey
-
Lot Size: 20.67 x 100 Feet
-
Age: No Data
-
Taxes: $2,553 per year
-
Days on Site: 8 Days
-
Added: Sep 07, 2019 (1 week on market)
-
Updated:
-
Last Checked: 3 months ago
-
MLS®#: E3819957
-
Listed By: Right at home realty inc., brokerage
Move-In And Enjoy! Pride Of Ownership! Very Well Cared For 3 Bed, 3 Bath W Finished Basement, Entire House Freshly Painted, Open Concept Floor Plan With Breakfast Bar In Kitchen, Walk-Out To Large Deck With Premium Electric Awning - Entertain/Bbq In Sun Or Shade! - Great Size Backyard, Lovely Family Neighborhood In Convenient Location Close To All Amenities, Parks, Good Schools, Less Than 5 Mins To 401. Oh Fri 5-6, Sat 2-4,Sun 12-4 Pm.See Above Links For More
Extras
Fridge, Gas Stove, Washer/Dryer, All Elfs And Window Covers, Awning, Work Bench. Pre-Listing House Inspection Completed, Report Available. Photos: Https://Flic.Kr/S/Ahsm1Vc8U9, Video Https://Youtu.Be/Punvb0T0Rs0
Property Details
Facts for 118 Trewin Lane, Clarington
Status
Days on Market: 8
Last Status: Sold
Sold Date: Jun 06, 2017
Closed Date: Jul 31, 2017
Expiry Date: Aug 31, 2017
Sold Price: $440,000
Unavailable Date: Jun 06, 2017
Input Date: May 29, 2017
Prior LSC: Listing with no contract changes
Property
Status: Sale
Property Type: Att/Row/Twnhouse
Style: 2-Storey
Area: Clarington
Community: Bowmanville
Availability Date: July 31/2017
Inside
Bedrooms: 3
Bathrooms: 3
Kitchens: 1
Rooms: 6
Den/Family Room: No
Air Conditioning: Central Air
Fireplace: No
Washrooms: 3
Building
Basement: Finished
Heat Type: Forced Air
Heat Source: Gas
Exterior: Alum Siding
Exterior: Brick
Water Supply: Municipal
Special Designation: Unknown
Parking
Driveway: Private
Garage Spaces: 1
Garage Type: Attached
Covered Parking Spaces: 2
Total Parking Spaces: 3
Fees
Tax Year: 2016
Tax Legal Description: Plan 40M1741 Pt Blk 19 Now Rp 40R15554 Part 8
Taxes: $2,553
Highlights
Feature: Fenced Yard
Feature: Park
Feature: Place Of Worship
Feature: Public Transit
Feature: Rec Centre
Feature: School
Land
Cross Street: Waverly/Rhonda
Municipality District: Clarington
Fronting On: South
Pool: None
Sewer: Sewers
Lot Depth: 100 Feet
Lot Frontage: 20.67 Feet
Additional Media
- Virtual Tour: https://youtu.be/pUNVB0t0rs0
Rooms
Room details for 118 Trewin Lane, Clarington
| Type | Dimensions | Description |
|---|---|---|
| Kitchen Main | 2.47 x 2.80 | Breakfast Bar, Open Concept, O/Looks Backyard |
| Dining Main | - | Laminate, Glass Doors, W/O To Deck |
| Living Main | 3.40 x 5.80 | Laminate, Large Closet, O/Looks Garden |
| Master 2nd | 3.12 x 4.20 | His/Hers Closets, Large Window, Updated |
| 2nd Br 2nd | 3.47 x 3.02 | Large Window, Large Closet, Broadloom |
| 3rd Br 2nd | 3.32 x 2.47 | Large Window, Large Closet, Broadloom |
| Media/Ent Bsmt | 3.70 x 7.30 | Recessed Lights, Updated, Open Concept |
| Bathroom Bsmt | - | 3 Pc Ensuite, Updated |
| Laundry Bsmt | - |

| XXXXXXXX | XXX XX, XXXX |
XXXX XXX XXXX |
$XXX,XXX |
| XXX XX, XXXX |
XXXXXX XXX XXXX |
$XXX,XXX |
| XXXXXXXX XXXX | XXX XX, XXXX | $440,000 XXX XXXX |
| XXXXXXXX XXXXXX | XXX XX, XXXX | $399,900 XXX XXXX |

Central Public School
Elementary: PublicVincent Massey Public School
Elementary: PublicWaverley Public School
Elementary: PublicDr Ross Tilley Public School
Elementary: PublicHoly Family Catholic Elementary School
Elementary: CatholicDuke of Cambridge Public School
Elementary: PublicCentre for Individual Studies
Secondary: PublicCourtice Secondary School
Secondary: PublicHoly Trinity Catholic Secondary School
Secondary: CatholicClarington Central Secondary School
Secondary: PublicBowmanville High School
Secondary: PublicSt. Stephen Catholic Secondary School
Secondary: Catholic
