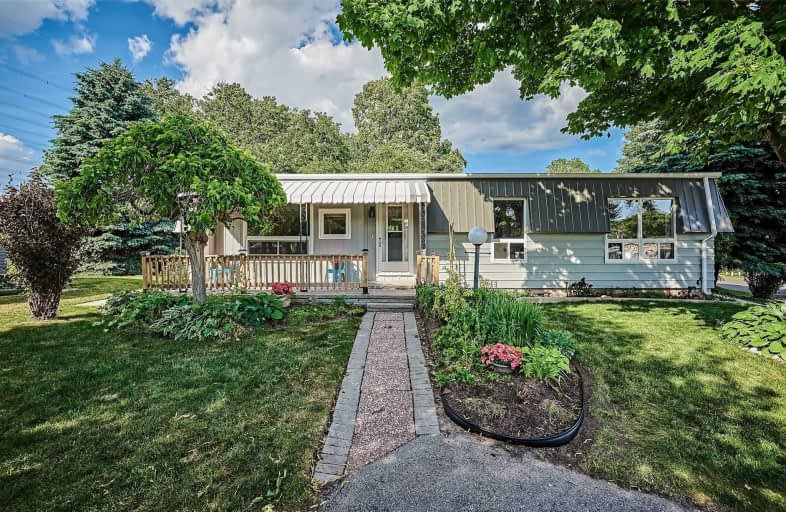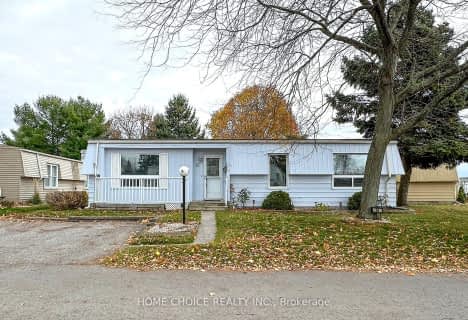Sold on Jul 08, 2020
Note: Property is not currently for sale or for rent.

-
Type: Detached
-
Style: Bungalow
-
Lot Size: 50 x 100 Feet
-
Age: No Data
-
Taxes: $1,120 per year
-
Days on Site: 9 Days
-
Added: Jun 29, 2020 (1 week on market)
-
Updated:
-
Last Checked: 3 months ago
-
MLS®#: E4810206
-
Listed By: Re/max rouge river realty ltd., brokerage
Newly Renovated Inside And Out. This Magnificent 2 Bedroom Bungalow Is Breathtakingly Beautiful. Nothing To Do But Move In. Attention To Detail Throughout. Brand New Wide Plank Wood Floors. Enjoy The Well Maintained Perennial Gardens That Surround One Of The Larger Lots In The Area. Sit Back And Enjoy The Refinished Oversized Deck With Gas Hookup For Your Bbq. See Attached Feature Sheet For Complete List Of Details. 2 Large Sheds (Hot Water Tank Is A Rental)
Extras
Completely Updated Bathroom + Kit W/ Quartz Counter, Extra Deep Sink, High Faucet, Ceramic Floors & Backsplash, New Appliances Full Size Stackable Washer & Dryer. Incl. New Lighting & Window Coverings. Park Fee $870.00 Inc. Water Tax 93.37
Property Details
Facts for 118 Wilmot Trail, Clarington
Status
Days on Market: 9
Last Status: Sold
Sold Date: Jul 08, 2020
Closed Date: Aug 27, 2020
Expiry Date: Dec 31, 2020
Sold Price: $334,000
Unavailable Date: Jul 08, 2020
Input Date: Jun 29, 2020
Prior LSC: Listing with no contract changes
Property
Status: Sale
Property Type: Detached
Style: Bungalow
Area: Clarington
Community: Newcastle
Availability Date: Tba
Inside
Bedrooms: 2
Bathrooms: 1
Kitchens: 1
Rooms: 5
Den/Family Room: No
Air Conditioning: Central Air
Fireplace: No
Laundry Level: Main
Washrooms: 1
Utilities
Electricity: Yes
Gas: Yes
Cable: Yes
Telephone: Available
Building
Basement: Crawl Space
Heat Type: Forced Air
Heat Source: Gas
Exterior: Alum Siding
Elevator: N
Water Supply: Municipal
Special Designation: Landlease
Other Structures: Garden Shed
Parking
Driveway: Mutual
Garage Type: None
Covered Parking Spaces: 2
Total Parking Spaces: 2
Fees
Tax Year: 2019
Tax Legal Description: Clarington Bowmanville Durham 279-46-V Site 343*
Taxes: $1,120
Highlights
Feature: Golf
Feature: Level
Feature: Park
Feature: Public Transit
Feature: Rec Centre
Land
Cross Street: Wilmot Tr. & Bluffs
Municipality District: Clarington
Fronting On: North
Pool: None
Sewer: Sewers
Lot Depth: 100 Feet
Lot Frontage: 50 Feet
Zoning: Single Family Re
Additional Media
- Virtual Tour: https://unbranded.youriguide.com/118_wilmot_trail_newcastle_on
Rooms
Room details for 118 Wilmot Trail, Clarington
| Type | Dimensions | Description |
|---|---|---|
| Kitchen Main | 2.52 x 4.10 | Porcelain Floor, Quartz Counter, Side Door |
| Living Main | 4.14 x 4.26 | Wood Floor, Led Lighting, Picture Window |
| Dining Main | 3.44 x 5.52 | Wood Floor, W/O To Deck, Glass Doors |
| Master Main | 3.51 x 4.29 | Wood Floor, W/I Closet, Semi Ensuite |
| 2nd Br Main | 2.86 x 3.23 | Broadloom, Closet, Mirrored Closet |
| Bathroom Main | 2.40 x 2.47 | Ceramic Floor, Double Sink, 4 Pc Bath |
| Foyer Main | 1.22 x 1.52 | Porcelain Floor, Closet |
| Other Main | 2.13 x 2.44 | Wood Floor |
| XXXXXXXX | XXX XX, XXXX |
XXXX XXX XXXX |
$XXX,XXX |
| XXX XX, XXXX |
XXXXXX XXX XXXX |
$XXX,XXX | |
| XXXXXXXX | XXX XX, XXXX |
XXXX XXX XXXX |
$XXX,XXX |
| XXX XX, XXXX |
XXXXXX XXX XXXX |
$XXX,XXX |
| XXXXXXXX XXXX | XXX XX, XXXX | $334,000 XXX XXXX |
| XXXXXXXX XXXXXX | XXX XX, XXXX | $339,000 XXX XXXX |
| XXXXXXXX XXXX | XXX XX, XXXX | $200,000 XXX XXXX |
| XXXXXXXX XXXXXX | XXX XX, XXXX | $219,000 XXX XXXX |

The Pines Senior Public School
Elementary: PublicVincent Massey Public School
Elementary: PublicJohn M James School
Elementary: PublicSt. Joseph Catholic Elementary School
Elementary: CatholicSt. Francis of Assisi Catholic Elementary School
Elementary: CatholicNewcastle Public School
Elementary: PublicCentre for Individual Studies
Secondary: PublicClarke High School
Secondary: PublicHoly Trinity Catholic Secondary School
Secondary: CatholicClarington Central Secondary School
Secondary: PublicBowmanville High School
Secondary: PublicSt. Stephen Catholic Secondary School
Secondary: Catholic- 1 bath
- 2 bed
16 The Cove Road, Clarington, Ontario • L1B 1B9 • Newcastle



