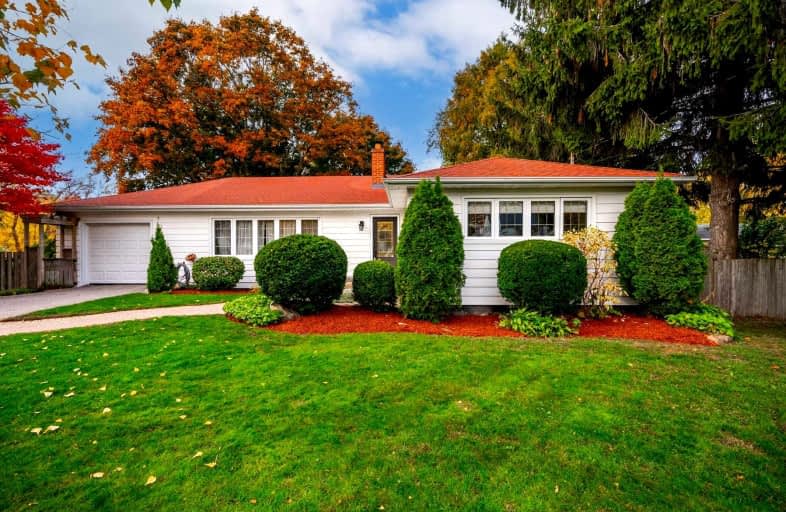
Orono Public School
Elementary: Public
7.56 km
The Pines Senior Public School
Elementary: Public
3.25 km
John M James School
Elementary: Public
6.89 km
St. Joseph Catholic Elementary School
Elementary: Catholic
7.01 km
St. Francis of Assisi Catholic Elementary School
Elementary: Catholic
0.96 km
Newcastle Public School
Elementary: Public
0.56 km
Centre for Individual Studies
Secondary: Public
8.30 km
Clarke High School
Secondary: Public
3.34 km
Holy Trinity Catholic Secondary School
Secondary: Catholic
14.83 km
Clarington Central Secondary School
Secondary: Public
9.65 km
Bowmanville High School
Secondary: Public
7.28 km
St. Stephen Catholic Secondary School
Secondary: Catholic
9.03 km













