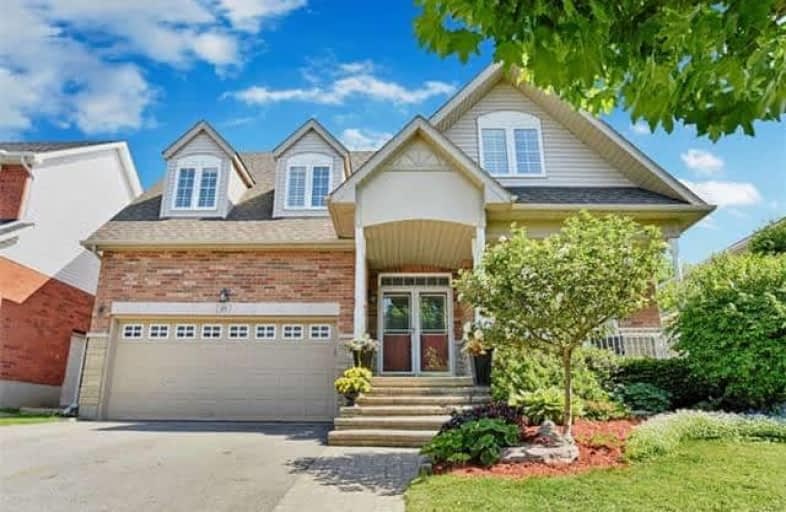
Central Public School
Elementary: Public
1.39 km
John M James School
Elementary: Public
1.41 km
St. Elizabeth Catholic Elementary School
Elementary: Catholic
0.21 km
Harold Longworth Public School
Elementary: Public
0.90 km
Charles Bowman Public School
Elementary: Public
0.64 km
Duke of Cambridge Public School
Elementary: Public
1.76 km
Centre for Individual Studies
Secondary: Public
0.39 km
Clarke High School
Secondary: Public
7.37 km
Holy Trinity Catholic Secondary School
Secondary: Catholic
7.17 km
Clarington Central Secondary School
Secondary: Public
2.16 km
Bowmanville High School
Secondary: Public
1.64 km
St. Stephen Catholic Secondary School
Secondary: Catholic
0.73 km








