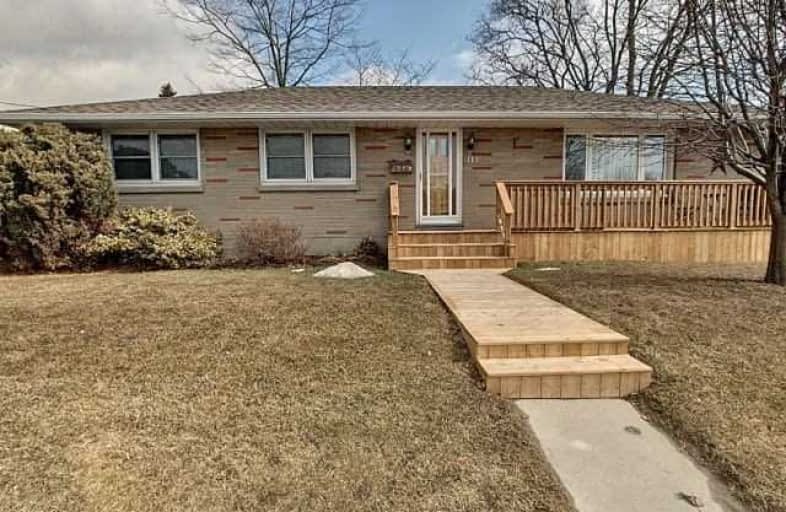
Central Public School
Elementary: Public
1.20 km
Vincent Massey Public School
Elementary: Public
0.64 km
Waverley Public School
Elementary: Public
1.07 km
John M James School
Elementary: Public
2.01 km
St. Joseph Catholic Elementary School
Elementary: Catholic
0.59 km
Duke of Cambridge Public School
Elementary: Public
0.81 km
Centre for Individual Studies
Secondary: Public
2.14 km
Clarke High School
Secondary: Public
7.47 km
Holy Trinity Catholic Secondary School
Secondary: Catholic
7.49 km
Clarington Central Secondary School
Secondary: Public
2.46 km
Bowmanville High School
Secondary: Public
0.93 km
St. Stephen Catholic Secondary School
Secondary: Catholic
2.91 km



