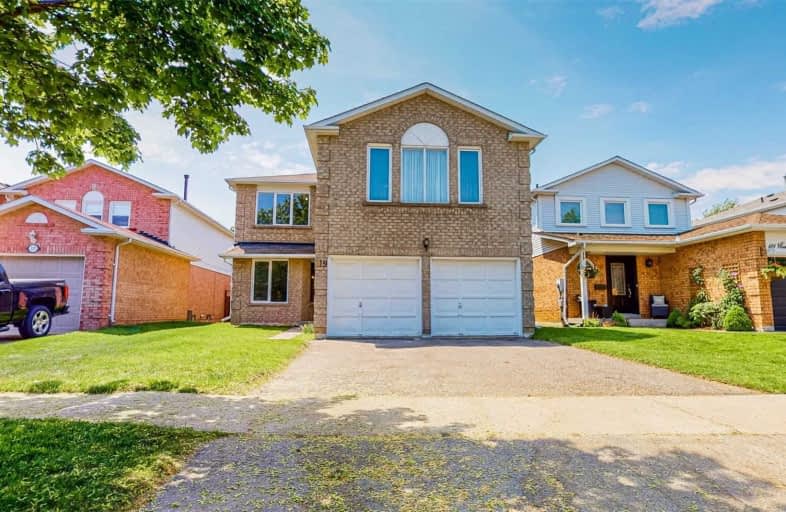Sold on May 28, 2021
Note: Property is not currently for sale or for rent.

-
Type: Detached
-
Style: 2-Storey
-
Size: 2500 sqft
-
Lot Size: 40.22 x 103.5 Feet
-
Age: 16-30 years
-
Taxes: $4,915 per year
-
Days on Site: 2 Days
-
Added: May 26, 2021 (2 days on market)
-
Updated:
-
Last Checked: 2 months ago
-
MLS®#: E5249443
-
Listed By: Century 21 leading edge realty inc., brokerage
We Are Pleased To Present 119 Poolton Cres. Here Is The Perfect Opportunity To Make Your Forever Home, Your Forever Home. This Is Because, Although This Home Has Housed A Happy Family, And Been Cared For Over The Years, It Hasn't Been Updated During That Time. It Is Just Waiting For You To Come Make It Your Own, And The Opportunities Within This Home Are Endless. Situated In A Beautiful Family Friendly Community, This Home Boasts Four Bedrooms,
Extras
Three Bathrooms And A Unique, Yet Intelligent Layout That You Will Be Proud To Call Home. Close To 401, Transit, Shopping, Schools, Community Centre, Dining, And Any/All Amenities. Welcome Home.
Property Details
Facts for 119 Poolton Crescent, Clarington
Status
Days on Market: 2
Last Status: Sold
Sold Date: May 28, 2021
Closed Date: Jun 30, 2021
Expiry Date: Sep 26, 2021
Sold Price: $880,000
Unavailable Date: May 28, 2021
Input Date: May 26, 2021
Prior LSC: Listing with no contract changes
Property
Status: Sale
Property Type: Detached
Style: 2-Storey
Size (sq ft): 2500
Age: 16-30
Area: Clarington
Community: Courtice
Availability Date: 60/90/Tbd
Inside
Bedrooms: 4
Bathrooms: 3
Kitchens: 1
Rooms: 10
Den/Family Room: Yes
Air Conditioning: Central Air
Fireplace: Yes
Washrooms: 3
Building
Basement: Full
Basement 2: Unfinished
Heat Type: Forced Air
Heat Source: Gas
Exterior: Brick
Water Supply: Municipal
Special Designation: Unknown
Parking
Driveway: Pvt Double
Garage Spaces: 2
Garage Type: Attached
Covered Parking Spaces: 3
Total Parking Spaces: 5
Fees
Tax Year: 2021
Tax Legal Description: Pcl 104-1 Sec 10M839; Lt 104 Pl 10M389; S/T Nl3485
Taxes: $4,915
Highlights
Feature: Fenced Yard
Feature: Library
Feature: Park
Feature: Public Transit
Feature: Rec Centre
Feature: School
Land
Cross Street: Trulls Rd. & Stratha
Municipality District: Clarington
Fronting On: West
Pool: None
Sewer: Sewers
Lot Depth: 103.5 Feet
Lot Frontage: 40.22 Feet
Additional Media
- Virtual Tour: https://vendettarealestatemarketing.gofullframe.com/ut/119_Poolton_Cres.html
Rooms
Room details for 119 Poolton Crescent, Clarington
| Type | Dimensions | Description |
|---|---|---|
| Living Ground | 4.88 x 3.65 | Large Window, Open Concept, O/Looks Frontyard |
| Dining Ground | 3.35 x 3.65 | Large Window, Open Concept |
| Family Ground | 3.99 x 5.15 | Fireplace, O/Looks Backyard |
| Kitchen Ground | 3.25 x 5.10 | O/Looks Backyard, W/O To Yard |
| Breakfast Ground | 3.25 x 5.10 | O/Looks Backyard, W/O To Yard, Combined W/Kitchen |
| Common Rm 2nd | 5.46 x 6.83 | Large Window, O/Looks Frontyard |
| Master 2nd | 3.68 x 5.15 | 4 Pc Ensuite, W/I Closet, Large Window |
| 2nd Br 2nd | 3.53 x 5.15 | Large Window, Large Closet, O/Looks Backyard |
| 3rd Br 2nd | 3.22 x 3.53 | Large Window, Large Closet |
| 4th Br 2nd | 3.02 x 5.05 | Large Window, Large Closet, O/Looks Frontyard |
| XXXXXXXX | XXX XX, XXXX |
XXXX XXX XXXX |
$XXX,XXX |
| XXX XX, XXXX |
XXXXXX XXX XXXX |
$XXX,XXX |
| XXXXXXXX XXXX | XXX XX, XXXX | $880,000 XXX XXXX |
| XXXXXXXX XXXXXX | XXX XX, XXXX | $699,000 XXX XXXX |

Courtice Intermediate School
Elementary: PublicLydia Trull Public School
Elementary: PublicDr Emily Stowe School
Elementary: PublicCourtice North Public School
Elementary: PublicGood Shepherd Catholic Elementary School
Elementary: CatholicDr G J MacGillivray Public School
Elementary: PublicG L Roberts Collegiate and Vocational Institute
Secondary: PublicMonsignor John Pereyma Catholic Secondary School
Secondary: CatholicCourtice Secondary School
Secondary: PublicHoly Trinity Catholic Secondary School
Secondary: CatholicEastdale Collegiate and Vocational Institute
Secondary: PublicMaxwell Heights Secondary School
Secondary: Public- 2 bath
- 4 bed
- 1100 sqft



