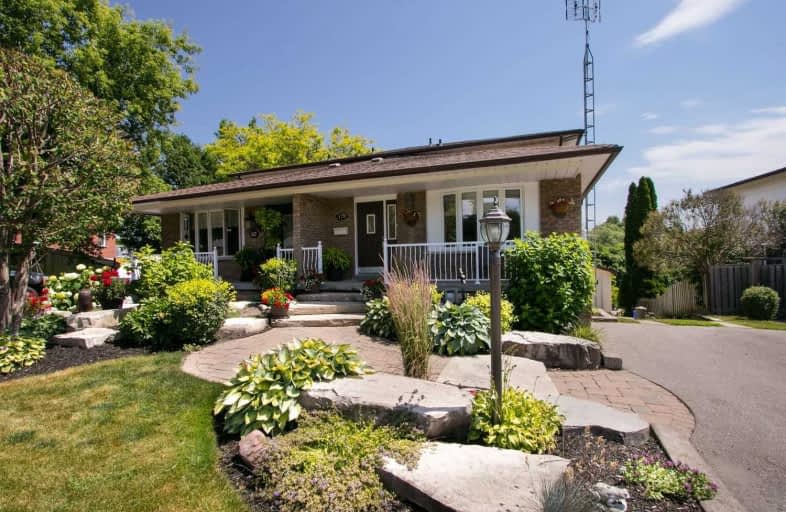
Central Public School
Elementary: Public
1.82 km
Vincent Massey Public School
Elementary: Public
1.01 km
Waverley Public School
Elementary: Public
1.62 km
John M James School
Elementary: Public
2.17 km
St. Joseph Catholic Elementary School
Elementary: Catholic
0.34 km
Duke of Cambridge Public School
Elementary: Public
1.19 km
Centre for Individual Studies
Secondary: Public
2.66 km
Clarke High School
Secondary: Public
7.05 km
Holy Trinity Catholic Secondary School
Secondary: Catholic
8.14 km
Clarington Central Secondary School
Secondary: Public
3.15 km
Bowmanville High School
Secondary: Public
1.31 km
St. Stephen Catholic Secondary School
Secondary: Catholic
3.48 km



