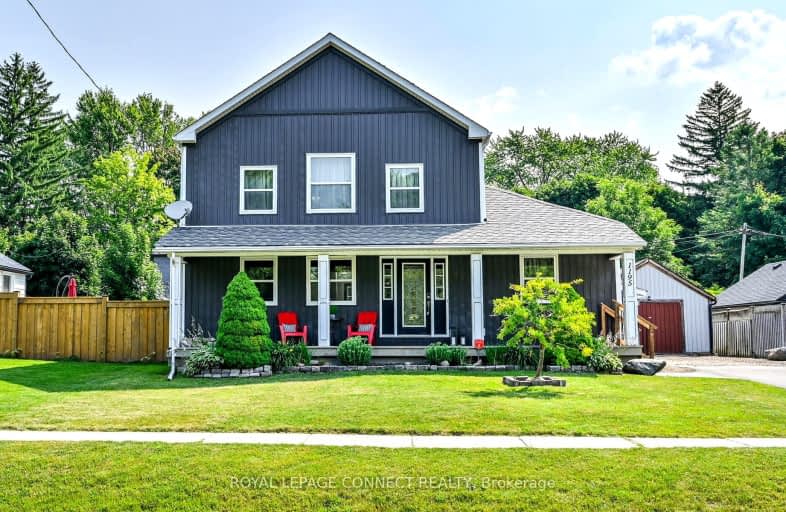Somewhat Walkable
- Some errands can be accomplished on foot.
68
/100
Bikeable
- Some errands can be accomplished on bike.
50
/100

Orono Public School
Elementary: Public
7.56 km
The Pines Senior Public School
Elementary: Public
3.26 km
John M James School
Elementary: Public
6.92 km
St. Joseph Catholic Elementary School
Elementary: Catholic
7.04 km
St. Francis of Assisi Catholic Elementary School
Elementary: Catholic
0.98 km
Newcastle Public School
Elementary: Public
0.54 km
Centre for Individual Studies
Secondary: Public
8.32 km
Clarke High School
Secondary: Public
3.35 km
Holy Trinity Catholic Secondary School
Secondary: Catholic
14.86 km
Clarington Central Secondary School
Secondary: Public
9.67 km
Bowmanville High School
Secondary: Public
7.31 km
St. Stephen Catholic Secondary School
Secondary: Catholic
9.06 km













