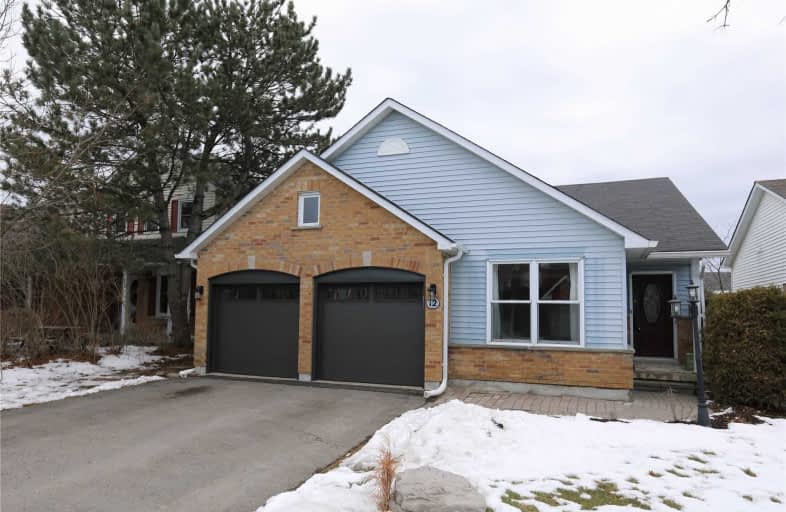Sold on Feb 09, 2020
Note: Property is not currently for sale or for rent.

-
Type: Detached
-
Style: Backsplit 4
-
Lot Size: 49.21 x 104.99 Feet
-
Age: No Data
-
Taxes: $4,585 per year
-
Days on Site: 5 Days
-
Added: Feb 04, 2020 (5 days on market)
-
Updated:
-
Last Checked: 3 months ago
-
MLS®#: E4684121
-
Listed By: Re/max all-stars realty inc., brokerage
Much Much Bigger Than It Looks, This Home Includes Four Bedrooms, Three Living Areas, Two Washrooms, And One Very Large Kitchen. This Is A Show Stopper! Wood Flooring Throughout Most Principal Rooms. Modern Kitchen With Stone Countertops, Pot Lights, Sliding Door To Back Deck & Fenced Yard And Access Door To Two Car Garage. Wood Burning Fireplace In Family Room. Beautiful Spa-Like Five-Piece Washroom With Freestanding Soaker Tub, Two Sinks, Shower, Toilet.
Extras
Not To Be Missed!! Very Large Rec Room In Basement Big Enough For Your Toys, Gym Equipment, Table Tennis, Or Big Screen Tv. Laundry Room Is On Lower Level Between Bedroom & Family Room. Garden Shed In Backyard. Water Heater Is Rental $33.85
Property Details
Facts for 12 Auburn Lane, Clarington
Status
Days on Market: 5
Last Status: Sold
Sold Date: Feb 09, 2020
Closed Date: Apr 27, 2020
Expiry Date: Jun 30, 2020
Sold Price: $635,000
Unavailable Date: Feb 09, 2020
Input Date: Feb 05, 2020
Property
Status: Sale
Property Type: Detached
Style: Backsplit 4
Area: Clarington
Community: Courtice
Availability Date: 60-90 Days Tba
Inside
Bedrooms: 4
Bathrooms: 2
Kitchens: 1
Rooms: 8
Den/Family Room: Yes
Air Conditioning: Central Air
Fireplace: Yes
Washrooms: 2
Building
Basement: Finished
Heat Type: Forced Air
Heat Source: Gas
Exterior: Brick
Exterior: Vinyl Siding
Water Supply: Municipal
Special Designation: Unknown
Parking
Driveway: Pvt Double
Garage Spaces: 2
Garage Type: Attached
Covered Parking Spaces: 4
Total Parking Spaces: 6
Fees
Tax Year: 2019
Tax Legal Description: Pcl 140-1 Sec 10M824; Lt 140 Pl 10M824,
Taxes: $4,585
Land
Cross Street: Prestonvale/Glenabbe
Municipality District: Clarington
Fronting On: West
Parcel Number: 265840043
Pool: None
Sewer: Sewers
Lot Depth: 104.99 Feet
Lot Frontage: 49.21 Feet
Rooms
Room details for 12 Auburn Lane, Clarington
| Type | Dimensions | Description |
|---|---|---|
| Living Main | 3.25 x 3.96 | Wood Floor, Bay Window |
| Dining Main | 3.00 x 4.72 | Wood Floor, Open Concept |
| Kitchen Main | 3.25 x 4.90 | Wood Floor, W/O To Garage, W/O To Deck |
| Master Upper | 4.19 x 3.30 | Wood Floor, Semi Ensuite, B/I Closet |
| 2nd Br Upper | 3.32 x 3.10 | Broadloom, B/I Closet |
| 3rd Br Upper | 2.75 x 3.10 | Wood Floor, B/I Closet |
| 4th Br Lower | 3.00 x 3.30 | Laminate, Above Grade Window, B/I Closet |
| Family Lower | 6.00 x 3.63 | Laminate, Above Grade Window, Fireplace |
| Rec Bsmt | 4.01 x 5.38 | Laminate |
| Sitting Bsmt | 2.92 x 2.90 | Laminate |
| Furnace Bsmt | 3.05 x 3.86 |
| XXXXXXXX | XXX XX, XXXX |
XXXX XXX XXXX |
$XXX,XXX |
| XXX XX, XXXX |
XXXXXX XXX XXXX |
$XXX,XXX | |
| XXXXXXXX | XXX XX, XXXX |
XXXX XXX XXXX |
$XXX,XXX |
| XXX XX, XXXX |
XXXXXX XXX XXXX |
$XXX,XXX | |
| XXXXXXXX | XXX XX, XXXX |
XXXXXXX XXX XXXX |
|
| XXX XX, XXXX |
XXXXXX XXX XXXX |
$XXX,XXX | |
| XXXXXXXX | XXX XX, XXXX |
XXXXXXX XXX XXXX |
|
| XXX XX, XXXX |
XXXXXX XXX XXXX |
$XXX,XXX |
| XXXXXXXX XXXX | XXX XX, XXXX | $635,000 XXX XXXX |
| XXXXXXXX XXXXXX | XXX XX, XXXX | $634,900 XXX XXXX |
| XXXXXXXX XXXX | XXX XX, XXXX | $570,000 XXX XXXX |
| XXXXXXXX XXXXXX | XXX XX, XXXX | $599,999 XXX XXXX |
| XXXXXXXX XXXXXXX | XXX XX, XXXX | XXX XXXX |
| XXXXXXXX XXXXXX | XXX XX, XXXX | $639,000 XXX XXXX |
| XXXXXXXX XXXXXXX | XXX XX, XXXX | XXX XXXX |
| XXXXXXXX XXXXXX | XXX XX, XXXX | $689,000 XXX XXXX |

Campbell Children's School
Elementary: HospitalS T Worden Public School
Elementary: PublicSt John XXIII Catholic School
Elementary: CatholicDr Emily Stowe School
Elementary: PublicSt. Mother Teresa Catholic Elementary School
Elementary: CatholicDr G J MacGillivray Public School
Elementary: PublicDCE - Under 21 Collegiate Institute and Vocational School
Secondary: PublicG L Roberts Collegiate and Vocational Institute
Secondary: PublicMonsignor John Pereyma Catholic Secondary School
Secondary: CatholicCourtice Secondary School
Secondary: PublicHoly Trinity Catholic Secondary School
Secondary: CatholicEastdale Collegiate and Vocational Institute
Secondary: Public- 2 bath
- 4 bed
- 1100 sqft



