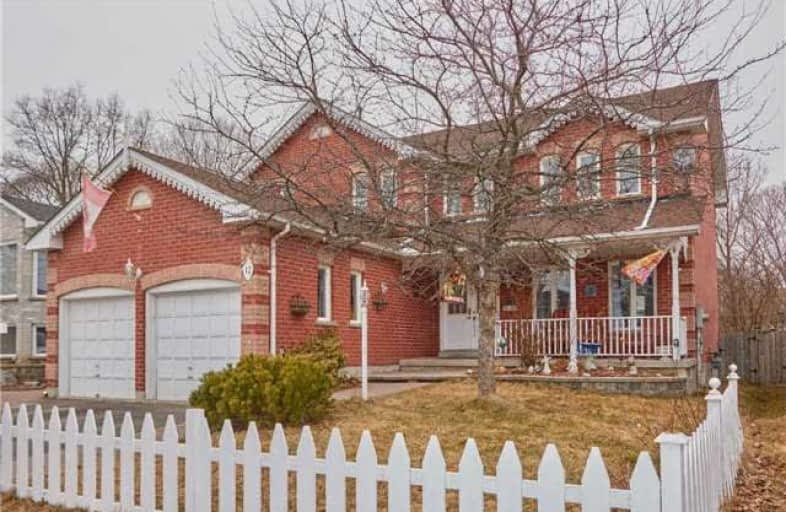Sold on Apr 14, 2018
Note: Property is not currently for sale or for rent.

-
Type: Detached
-
Style: 2-Storey
-
Lot Size: 49.21 x 135.18 Feet
-
Age: No Data
-
Taxes: $4,829 per year
-
Days on Site: 11 Days
-
Added: Sep 07, 2019 (1 week on market)
-
Updated:
-
Last Checked: 3 months ago
-
MLS®#: E4083836
-
Listed By: Dan plowman team realty inc., brokerage
This Fully Detached, 2 Stry, 2650 Sqft, 4+1 Bdrm Home Is Minutes Away From Historic Downtown Bowmanville! Pristine Gardens Lead To Lrg Porch. Step Into Spacious Foyer W/A Grand Staircase, Hall Closet & Tons Of Natural Light! Designated Main Flr Laundry W/Separate Entrance To Yard & Garage. Oversized L/R & D/R Feature Hardwd Flrs. Family Rm Offers G/Fireplace, Hardwd Flrs, B/I Cabinets & S/G W/O To A Dream Backyard For Entertaining Friends & Family W/Great *
Extras
*Green Space, Hot Tub, Gazebo, Bbq Gas Line & Shed W/Hydro! This Home Offers 4 Good Sized Bdrms On The Upper Level, All W/Gleaming Hardwd Flrs. Master Retreat Features Lrg W/I Closet & 4 Pc Ensuite! Close To All Amenities.
Property Details
Facts for 12 Concession Street East, Clarington
Status
Days on Market: 11
Last Status: Sold
Sold Date: Apr 14, 2018
Closed Date: Jun 29, 2018
Expiry Date: Jul 03, 2018
Sold Price: $586,000
Unavailable Date: Apr 14, 2018
Input Date: Apr 03, 2018
Prior LSC: Sold
Property
Status: Sale
Property Type: Detached
Style: 2-Storey
Area: Clarington
Community: Bowmanville
Availability Date: Tba
Inside
Bedrooms: 4
Bedrooms Plus: 1
Bathrooms: 4
Kitchens: 1
Rooms: 10
Den/Family Room: Yes
Air Conditioning: Central Air
Fireplace: Yes
Washrooms: 4
Building
Basement: Full
Basement 2: Part Fin
Heat Type: Forced Air
Heat Source: Gas
Exterior: Brick
Water Supply: Municipal
Special Designation: Unknown
Parking
Driveway: Private
Garage Spaces: 2
Garage Type: Attached
Covered Parking Spaces: 3
Total Parking Spaces: 5
Fees
Tax Year: 2017
Tax Legal Description: Pcl 76-1 Sec 10M829; Lt 76 Pl 10M829 (Town Of*
Taxes: $4,829
Land
Cross Street: Liberty / Concession
Municipality District: Clarington
Fronting On: North
Pool: None
Sewer: Sewers
Lot Depth: 135.18 Feet
Lot Frontage: 49.21 Feet
Rooms
Room details for 12 Concession Street East, Clarington
| Type | Dimensions | Description |
|---|---|---|
| Living Main | 3.99 x 4.63 | Hardwood Floor, Window |
| Dining Main | 3.38 x 3.69 | Hardwood Floor, Window |
| Kitchen Main | 2.16 x 3.69 | Ceramic Floor, Window |
| Breakfast Main | 2.77 x 4.51 | Ceramic Back Splash, Window |
| Family Main | 3.38 x 5.79 | Gas Fireplace, Walk-Out, Hardwood Floor |
| Laundry Main | 2.41 x 3.37 | Ceramic Floor, Window, W/O To Yard |
| Master Upper | 3.69 x 4.94 | Hardwood Floor, Closet, 4 Pc Ensuite |
| 2nd Br Upper | 3.87 x 3.99 | Hardwood Floor, Closet, Window |
| 3rd Br Upper | 3.38 x 4.11 | Hardwood Floor, Closet, Window |
| 4th Br Upper | 3.38 x 3.68 | Hardwood Floor, Closet, Window |
| 5th Br Lower | 2.44 x 3.31 | Window, Ceramic Floor, 2 Pc Ensuite |
| Office Lower | 3.14 x 3.98 | Broadloom |
| XXXXXXXX | XXX XX, XXXX |
XXXX XXX XXXX |
$XXX,XXX |
| XXX XX, XXXX |
XXXXXX XXX XXXX |
$XXX,XXX | |
| XXXXXXXX | XXX XX, XXXX |
XXXXXXX XXX XXXX |
|
| XXX XX, XXXX |
XXXXXX XXX XXXX |
$XXX,XXX |
| XXXXXXXX XXXX | XXX XX, XXXX | $586,000 XXX XXXX |
| XXXXXXXX XXXXXX | XXX XX, XXXX | $599,900 XXX XXXX |
| XXXXXXXX XXXXXXX | XXX XX, XXXX | XXX XXXX |
| XXXXXXXX XXXXXX | XXX XX, XXXX | $575,000 XXX XXXX |

Central Public School
Elementary: PublicVincent Massey Public School
Elementary: PublicJohn M James School
Elementary: PublicSt. Elizabeth Catholic Elementary School
Elementary: CatholicHarold Longworth Public School
Elementary: PublicDuke of Cambridge Public School
Elementary: PublicCentre for Individual Studies
Secondary: PublicClarke High School
Secondary: PublicHoly Trinity Catholic Secondary School
Secondary: CatholicClarington Central Secondary School
Secondary: PublicBowmanville High School
Secondary: PublicSt. Stephen Catholic Secondary School
Secondary: Catholic

