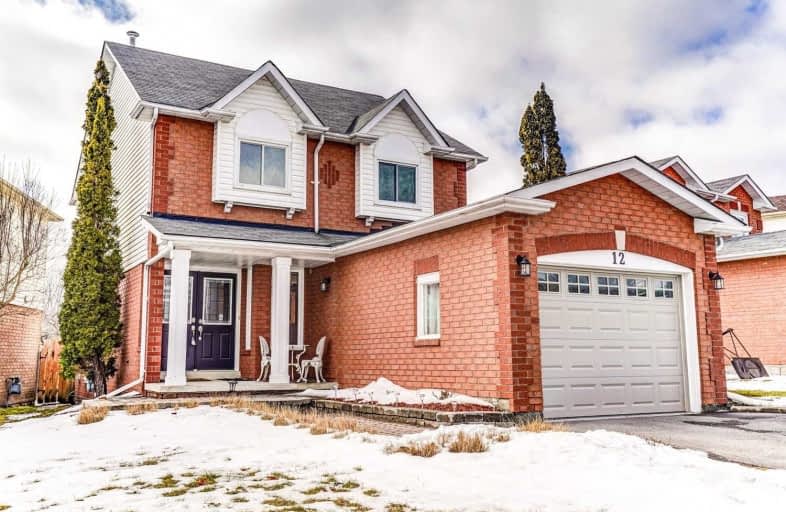Sold on Feb 20, 2019
Note: Property is not currently for sale or for rent.

-
Type: Link
-
Style: 2-Storey
-
Size: 1500 sqft
-
Lot Size: 50.49 x 129.75 Feet
-
Age: 16-30 years
-
Taxes: $3,400 per year
-
Days on Site: 13 Days
-
Added: Sep 07, 2019 (1 week on market)
-
Updated:
-
Last Checked: 3 months ago
-
MLS®#: E4354738
-
Listed By: Keller williams energy real estate, brokerage
Look No Further! Welcome Home To This Well Maintained 3Bed, 3Bath Home. Bright And Sunny Kitchen Is Perfect For Entertaining And Features Quartz Counter Tops! Center Island For All Of Your Cooking Needs. Includes Breakfast Nook And W/Out To Fully Fenced Backyard. Hardwood Floor Gleam In Living Room! Master Features W/In Closet And Ensuite. Cozy Up In Bsmt With Built-Ins And Fireplace. Close To All Amenities Including Hospital, Grocery, Transit And More!
Extras
*See Virtual Tour!* Includes Washer, Dryer, Fridge, Stove, All Electrical Light Fixtures- New Driveway (2016), Furnace (2018), A/C (2018) Humidifier (2018)
Property Details
Facts for 12 Elephant Hill Drive, Clarington
Status
Days on Market: 13
Last Status: Sold
Sold Date: Feb 20, 2019
Closed Date: Jun 03, 2019
Expiry Date: Aug 07, 2019
Sold Price: $506,000
Unavailable Date: Feb 20, 2019
Input Date: Feb 07, 2019
Property
Status: Sale
Property Type: Link
Style: 2-Storey
Size (sq ft): 1500
Age: 16-30
Area: Clarington
Community: Bowmanville
Availability Date: Flex
Inside
Bedrooms: 3
Bathrooms: 3
Kitchens: 1
Rooms: 6
Den/Family Room: No
Air Conditioning: Central Air
Fireplace: No
Washrooms: 3
Building
Basement: Finished
Heat Type: Forced Air
Heat Source: Gas
Exterior: Brick Front
Exterior: Vinyl Siding
UFFI: No
Water Supply: Municipal
Special Designation: Unknown
Parking
Driveway: Pvt Double
Garage Spaces: 1
Garage Type: Attached
Covered Parking Spaces: 4
Total Parking Spaces: 5
Fees
Tax Year: 2018
Tax Legal Description: Pt Lt25 Pl10M830, Pt1, 40R14922: St691563
Taxes: $3,400
Land
Cross Street: Concession& Apple Bl
Municipality District: Clarington
Fronting On: West
Pool: None
Sewer: Sewers
Lot Depth: 129.75 Feet
Lot Frontage: 50.49 Feet
Additional Media
- Virtual Tour: http://caliramedia.com/12-elephant-hill-dr/
Rooms
Room details for 12 Elephant Hill Drive, Clarington
| Type | Dimensions | Description |
|---|---|---|
| Kitchen Main | 4.01 x 6.70 | Walk-Out, Hardwood Floor, Eat-In Kitchen |
| Living Main | 3.47 x 5.50 | Combined W/Dining, Hardwood Floor, Window |
| Master 2nd | 3.77 x 5.17 | Hardwood Floor, Ensuite Bath, W/I Closet |
| 3rd Br 2nd | 2.86 x 3.41 | Hardwood Floor, Closet, Window |
| 2nd Br 2nd | 3.42 x 3.56 | Hardwood Floor, Window, Closet |
| Rec Lower | 2.94 x 6.30 | Hardwood Floor, Fireplace Insert, Broadloom |
| XXXXXXXX | XXX XX, XXXX |
XXXX XXX XXXX |
$XXX,XXX |
| XXX XX, XXXX |
XXXXXX XXX XXXX |
$XXX,XXX | |
| XXXXXXXX | XXX XX, XXXX |
XXXX XXX XXXX |
$XXX,XXX |
| XXX XX, XXXX |
XXXXXX XXX XXXX |
$XXX,XXX |
| XXXXXXXX XXXX | XXX XX, XXXX | $506,000 XXX XXXX |
| XXXXXXXX XXXXXX | XXX XX, XXXX | $515,000 XXX XXXX |
| XXXXXXXX XXXX | XXX XX, XXXX | $410,000 XXX XXXX |
| XXXXXXXX XXXXXX | XXX XX, XXXX | $394,900 XXX XXXX |

Central Public School
Elementary: PublicVincent Massey Public School
Elementary: PublicJohn M James School
Elementary: PublicSt. Elizabeth Catholic Elementary School
Elementary: CatholicHarold Longworth Public School
Elementary: PublicDuke of Cambridge Public School
Elementary: PublicCentre for Individual Studies
Secondary: PublicClarke High School
Secondary: PublicHoly Trinity Catholic Secondary School
Secondary: CatholicClarington Central Secondary School
Secondary: PublicBowmanville High School
Secondary: PublicSt. Stephen Catholic Secondary School
Secondary: Catholic- 1 bath
- 3 bed
- 1100 sqft
117 Duke Street, Clarington, Ontario • L1C 2V8 • Bowmanville



