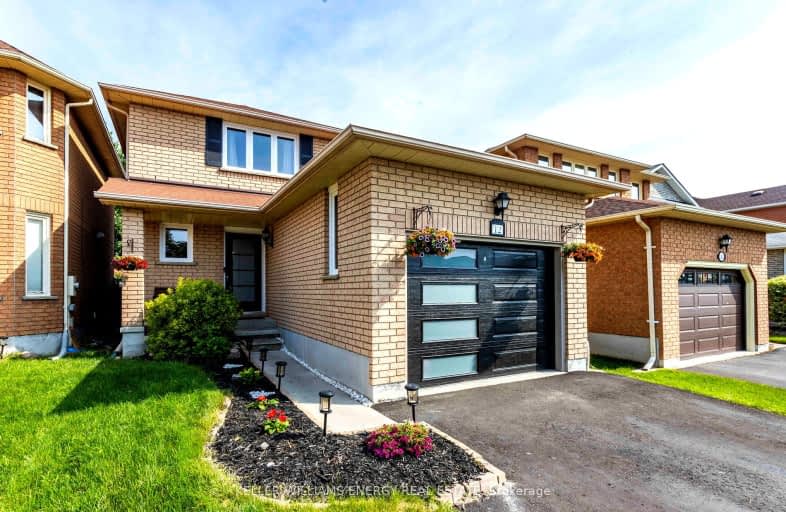Car-Dependent
- Almost all errands require a car.
Bikeable
- Some errands can be accomplished on bike.

Courtice Intermediate School
Elementary: PublicLydia Trull Public School
Elementary: PublicDr Emily Stowe School
Elementary: PublicCourtice North Public School
Elementary: PublicGood Shepherd Catholic Elementary School
Elementary: CatholicDr G J MacGillivray Public School
Elementary: PublicMonsignor John Pereyma Catholic Secondary School
Secondary: CatholicCourtice Secondary School
Secondary: PublicHoly Trinity Catholic Secondary School
Secondary: CatholicClarington Central Secondary School
Secondary: PublicSt. Stephen Catholic Secondary School
Secondary: CatholicEastdale Collegiate and Vocational Institute
Secondary: Public-
Bulldog Pub & Grill
600 Grandview Street S, Oshawa, ON L1H 8P4 3.5km -
The Toad Stool Social House
701 Grandview Street N, Oshawa, ON L1K 2K1 5.08km -
Country Perks
1648 Taunton Road, Hampton, ON L0B 1J0 5.82km
-
Coffee Time
2727 Courtice Rd, Courtice, ON L1E 3A2 0.43km -
Deadly Grounds Coffee
1413 Durham Regional Hwy 2, Unit #6, Courtice, ON L1E 2J6 2.71km -
Tim Horton's
1403 King Street E, Courtice, ON L1E 2S6 2.81km
-
GoodLife Fitness
1385 Harmony Road North, Oshawa, ON L1H 7K5 6.83km -
Oshawa YMCA
99 Mary St N, Oshawa, ON L1G 8C1 6.76km -
LA Fitness
1189 Ritson Road North, Ste 4a, Oshawa, ON L1G 8B9 7.58km
-
Lovell Drugs
600 Grandview Street S, Oshawa, ON L1H 8P4 3.5km -
Eastview Pharmacy
573 King Street E, Oshawa, ON L1H 1G3 5.27km -
Saver's Drug Mart
97 King Street E, Oshawa, ON L1H 1B8 6.72km
-
Molly's Country Kitchen
2727 Courtice Road, Courtice, ON L1E 3A2 0.2km -
Double Double Pizza Chicken
2727 Courtice Road, Courtice, ON L1E 3A2 0.45km -
The Fisherman
2727 Courtice Rd, Courtice, ON L1E 3G6 0.45km
-
Daisy Mart
1423 Highway 2, Suite 2, Courtice, ON L1E 2J6 2.69km -
Plato's Closet
1300 King Street E, Oshawa, ON L1H 8J4 2.94km -
Walmart
1300 King Street E, Oshawa, ON L1H 8J4 3.06km
-
FreshCo
1414 King Street E, Courtice, ON L1E 3B4 2.83km -
Halenda's Meats
1300 King Street E, Oshawa, ON L1H 8J4 3.07km -
Joe & Barb's No Frills
1300 King Street E, Oshawa, ON L1H 8J4 3.07km
-
The Beer Store
200 Ritson Road N, Oshawa, ON L1H 5J8 6.54km -
LCBO
400 Gibb Street, Oshawa, ON L1J 0B2 8.23km -
Liquor Control Board of Ontario
74 Thickson Road S, Whitby, ON L1N 7T2 11.15km
-
ONroute
Highway 401 Westbound, Dutton, ON N0L 1J0 264.93km -
Owasco RV Centre
570 Rundle Road, Clarington, ON L1E 0L4 4.15km -
Jim's Towing
753 Farewell Street, Oshawa, ON L1H 6N4 5.07km
-
Cineplex Odeon
1351 Grandview Street N, Oshawa, ON L1K 0G1 6.08km -
Regent Theatre
50 King Street E, Oshawa, ON L1H 1B3 6.87km -
Cinema Candy
Dearborn Avenue, Oshawa, ON L1G 1S9 6.97km
-
Clarington Public Library
2950 Courtice Road, Courtice, ON L1E 2H8 0.71km -
Oshawa Public Library, McLaughlin Branch
65 Bagot Street, Oshawa, ON L1H 1N2 7.17km -
Whitby Public Library
701 Rossland Road E, Whitby, ON L1N 8Y9 13.06km
-
Lakeridge Health
1 Hospital Court, Oshawa, ON L1G 2B9 7.56km -
Lakeridge Health
47 Liberty Street S, Bowmanville, ON L1C 2N4 7.87km -
Courtice Walk-In Clinic
2727 Courtice Road, Unit B7, Courtice, ON L1E 3A2 0.45km
-
Stuart Park
Clarington ON 1.16km -
Southridge Park
3.4km -
Harmony Dog Park
Beatrice, Oshawa ON 3.5km
-
Scotiabank
1500 Hwy 2, Courtice ON L1E 2T5 2.14km -
Meridian Credit Union ATM
1416 King E, Clarington ON L1E 2J5 2.69km -
TD Canada Trust Branch and ATM
1310 King St E, Oshawa ON L1H 1H9 3.01km














